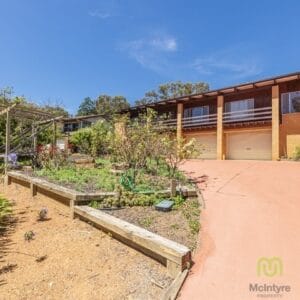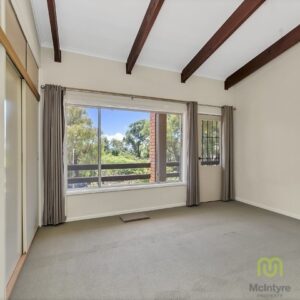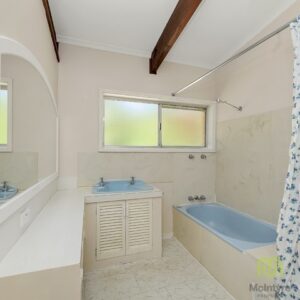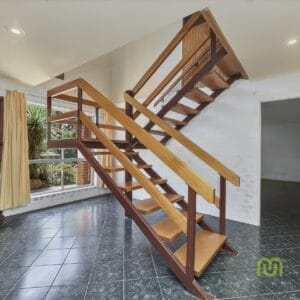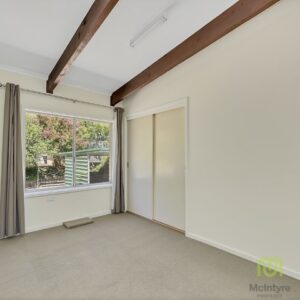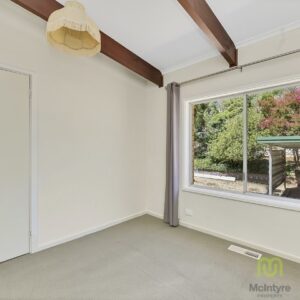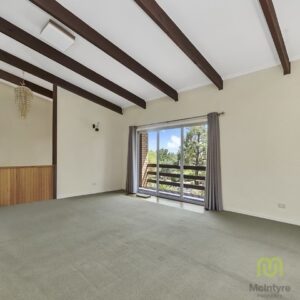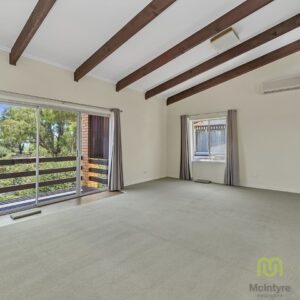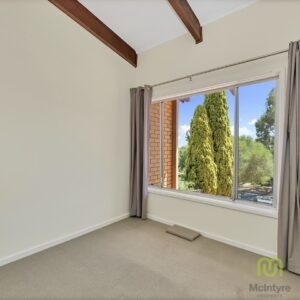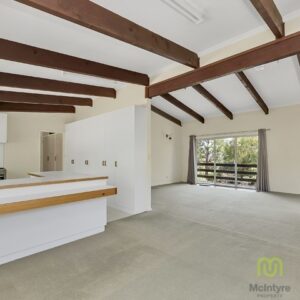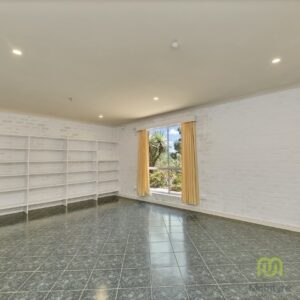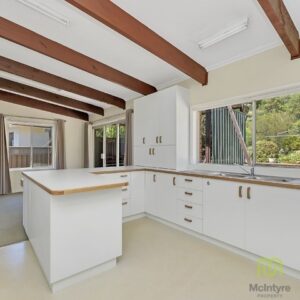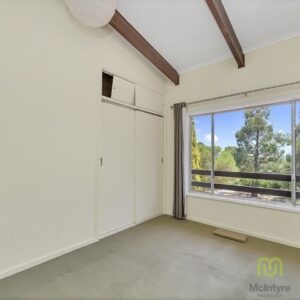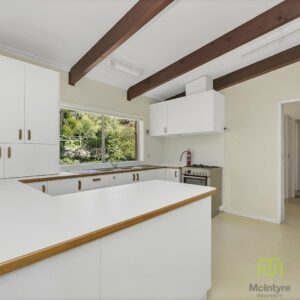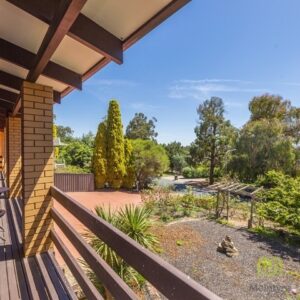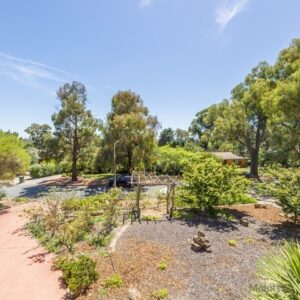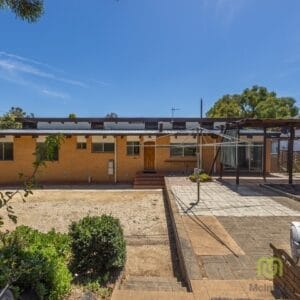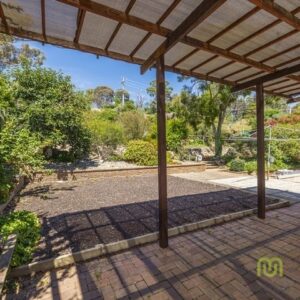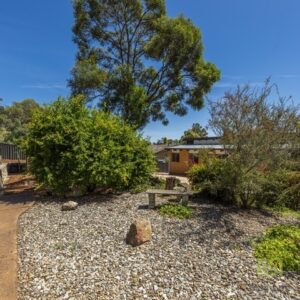Elevated Family Haven: Spacious Residence in Desirable Location.
Experience unparalleled family living in this expansive five-bedroom, two-bathroom residence, now available for lease. Nestled in a coveted locale, this property offers an array of amenities tailored to elevate your lifestyle.
Boasting meticulous garden maintenance by the owner, direct access to the serene Mt. Painter reserve, and the convenience of being within walking distance to Cook shops, this home seamlessly blends comfort with convenience.
The lower level presents an impressive layout featuring a spacious rumpus room, a generously sized garage and workshop area, complemented by a wine cellar and an additional expansive storage room.
Ascending to the upper floor, you’ll discover a grand lounge, dining area, and an expansive kitchen boasting abundant storage space. All five bedrooms, complete with built-in robes, reside on this level, accompanied by an additional storage room at the end of the hallway.
Indulge in a host of modern conveniences, including ducted heating throughout, reverse cycle air conditioning, and multiple spacious living areas, perfect for entertaining guests or unwinding with loved ones.
The kitchen is a culinary haven, offering a vast open-plan design, ample storage solutions, and electric cooking facilities.
Further enhancing the allure of this property are the master bedroom’s private balcony access, a delightful front deck area with picturesque views, and an extensive yard backing onto the reserve.
Additional features include a large two-car garage, a double carport, and abundant storage space both within the residence and underneath the house.
To ensure your furry companions feel at home, please seek consent for pets. However, please note that the rear yard is not enclosed, and is unable to be, making it unsuitable for certain pets.
Experience the epitome of modern family living. Schedule your viewing today:
Click on the “BOOK INSPECTION” button.
Register to join an existing inspection.
If no time is offered, please register so we can notify you once a time is arranged.
In adherence to our viewing policy, all inspections must be conducted in the presence of an agent, either at a private viewing or during an arranged open house. Kindly refrain from contacting the occupants directly or knocking on the door.
Rental requirements: Rent is due on a fortnightly basis in advance. A bond equivalent to four weeks’ rent is payable upon signing the tenancy agreement.
Disclaimer: While we diligently strive to provide accurate property details, we accept no responsibility for any inaccuracies herein. All parties/applicants are encouraged to conduct their own research to verify the information provided.
Property Available: 6/5/2024
EER: Last Known EER is Unknown
Ceiling insulation compliance: The property does not comply with the
minimum ceiling insulation standards.
Pet Policy:
The tenant will be required to seek consent to keep a pet. Please note rear yard is not enclosed, and not able to be so may not be suitable for pets.
Viewing policy:
1. Click on the "BOOK INSPECTION" button.
2. Register to join an existing inspection.
3. If no time offered, please register so we can contact you once a time is arranged.
If you do not register, we cannot notify you of any time changes, cancellations or
further inspection times.
4. Inspections must be in the presence of an agent either at a private viewing or at an
arranged open home, please do not contact the occupants directly or knock on the
door.
Rental Requirements:
Rent is due on a fortnightly basis in advance. Bond equivalent to four weeks rent is payable
when signing the tenancy agreement.
Disclaimer:
Whilst we take all due care in gathering details regarding our properties either for sale or
lease, we accept no responsibility for any inaccuracies herein. All parties/applicants should
rely on their own research to confirm any information provided.
Images labelled: Yes
Images saved in: PM System

