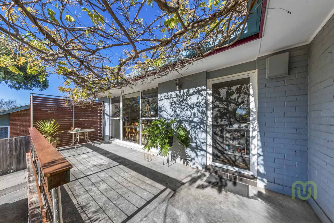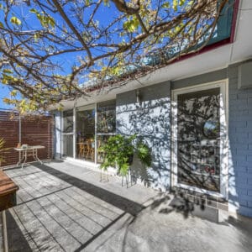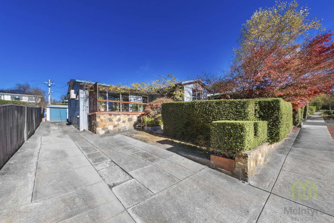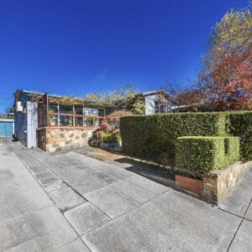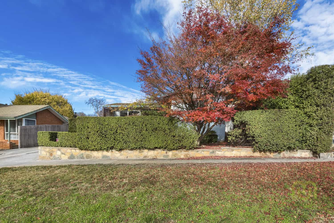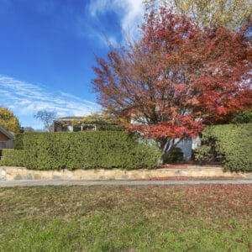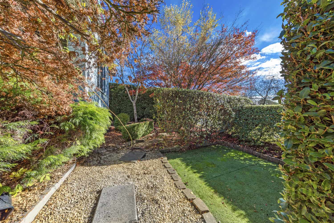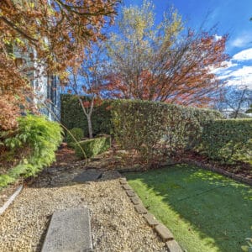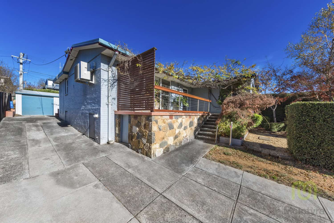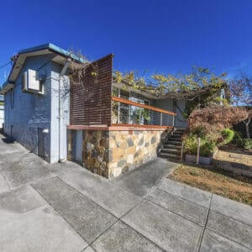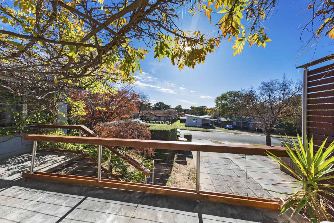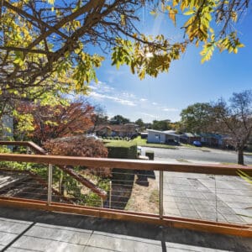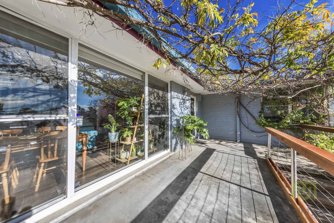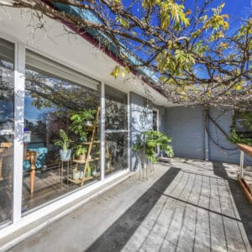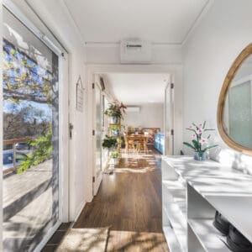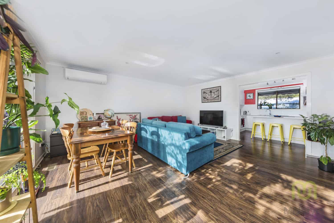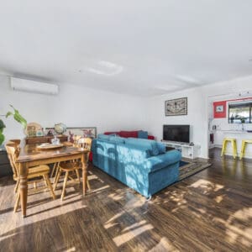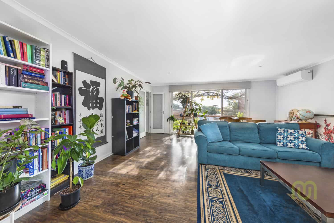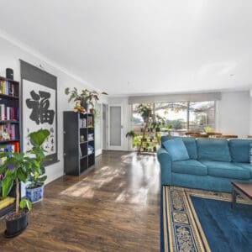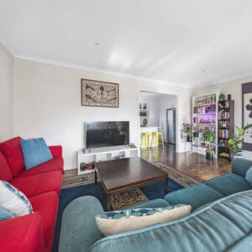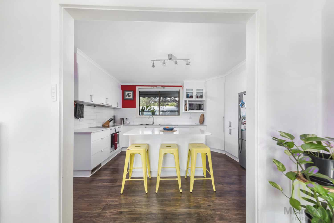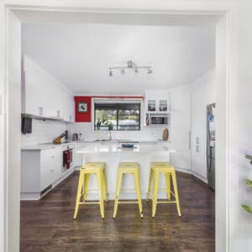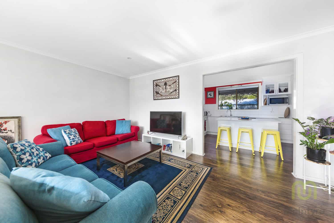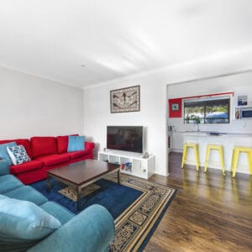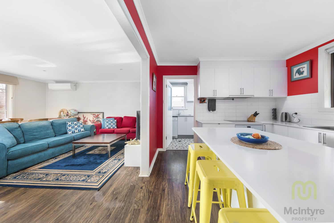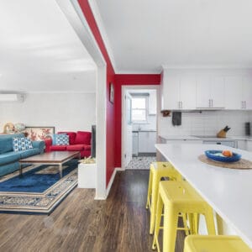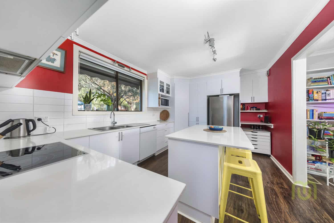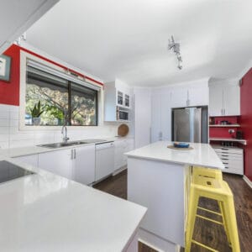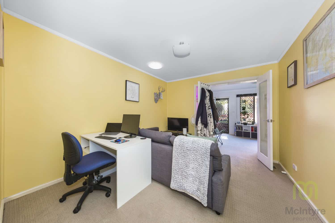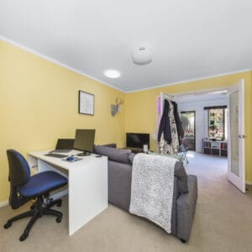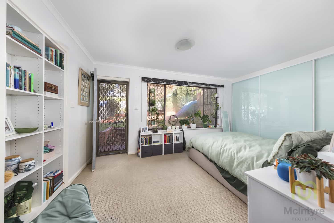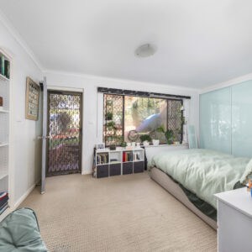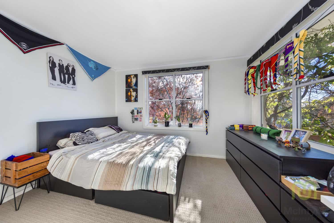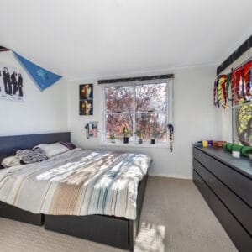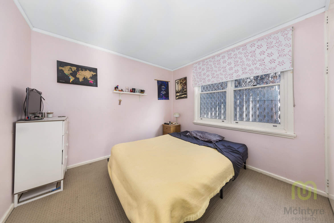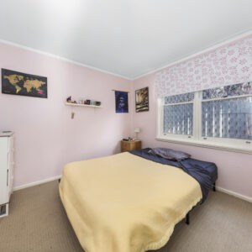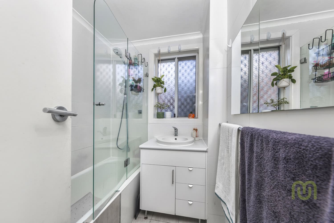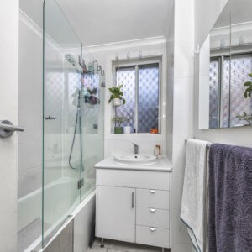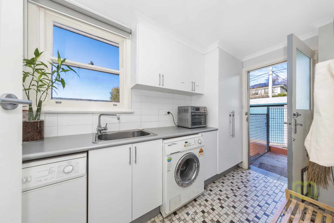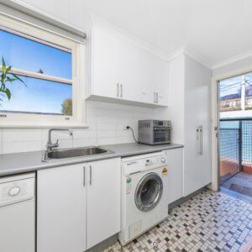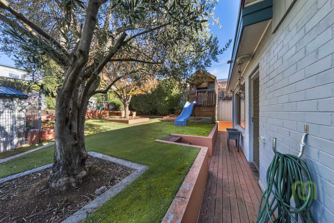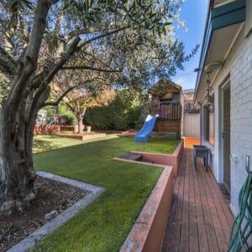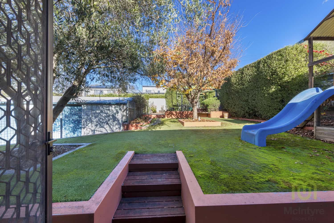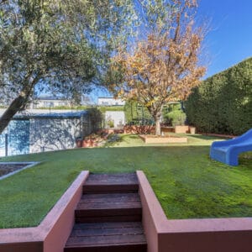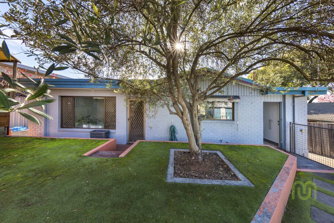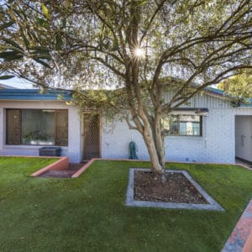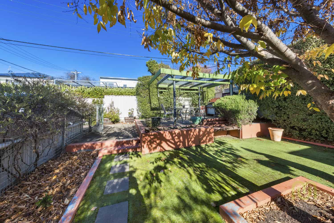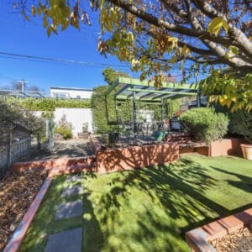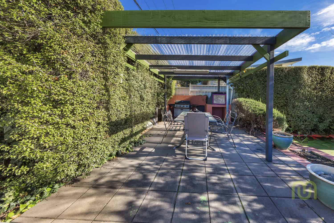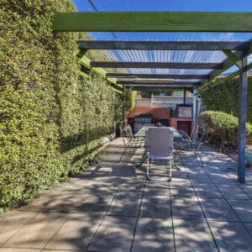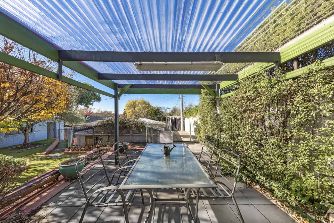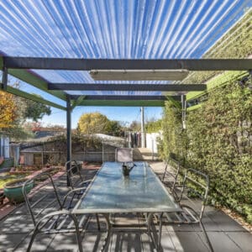Spacious Home, Great Location and a Rumpus!
Sitting proudly on the street is this lovely family home offering an abundance of space, with three designated bedrooms plus a parents’ retreat/work from home office/nursery/rumpus – whatever you wish it to be, updated kitchen and bathroom, spacious living area, secure yard and a double garage.
The location is fantastic, close to all amenities including transport and excellent schools. It is just a quick stroll to the local shops, and all that Manuka, Griffith and Kingston have to offer are just up the road.
As you enter from the front verandah you will find yourself in a lovely open and light filled living area, which is attached to a spacious eat-in kitchen with an island bench and a breakfast bar, together with plenty of storage space.
The kitchen is well equipped, with a Miele induction cooktop, oven, range-hood, dishwasher and stone bench tops. With an abundance of storage and preparation space, you will find this kitchen a joy to cook in. There is also a window over the sink to allow you to enjoy the view of the leafy rear yard or to keep an eye on the children while they play.
The three bedrooms are located close to the updated bathroom and separate toilet. All three bedrooms have built in robes. The large main bedroom has been a later addition and comes complete with a wall of built in mirror robes and a door to the rear yard.
There is an additional, spacious room which leads through to the main bedroom. It would make a great parents’ retreat, nursery, work from home office, games room, craft room – or even a gym. You can choose what suits your lifestyle.
The spacious, open plan living area boasts floating floors and offers ample room to accommodate your choice of furnishings, including the largest of couches and television set to configure as you wish.
Control the extremes of the Canberra climate with the recently replaced ducted gas unit which services the entire home and a split system reverse cycle unit which is situated in the living area.
Access to the rear yard is through the laundry. The rear yard is private, neat and easy care and leads to a covered outdoor area complete with new laserlite covering and a built-in barbecue and pizza oven. This will be the perfect spot to entertain family and friends. The yard is also secure to keep children and pets safe and has a gate which leads out to the driveway and the double metal garage.
Features Include:
• Offering fantastic street appeal and set in a great, convenient location
• Well maintained and configured, spacious 3 bedroom family home
• The large, covered front verandah is the perfect entry to the home
• All bedrooms have built in robes and the main has rear yard access
• The updated bathroom offers a bath, a shower and a separate toilet
• The spacious, light filled, open plan living area boasts floating floors
• Updated, spacious, kitchen offers a stone topped island breakfast bar
• The bonus room can be a home office, nursery, craft room – your choice
• The gardens and grounds are easy care with a secure, private rear yard
• The secure double garage has a concrete slab and also light and power
• Well located close to local shops, transport, Manuka, Griffith & Kingston
• Easy access to restaurants, night life, shopping and the Parliamentary Triangle
Outgoings & Property Information:
Living size: 132.6 sqm
Block size: 594 sqm
Garage size: 48 sqm
UCV: $850,000
Rates: $4,531 per annum
Land tax (if rented): $8,285 per annum
Expected Rent: $690 per week
Year Built: 1966
EER: 2
Disclaimer:
While we take all due care in gathering details regarding our properties either for sale or lease, we accept no responsibility for any inaccuracies herein. All parties/applicants should rely on their own research to confirm any information provided.
