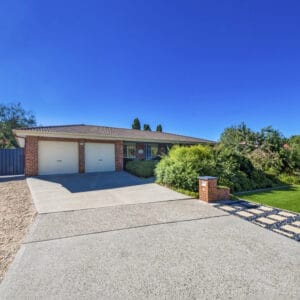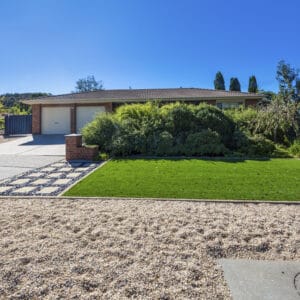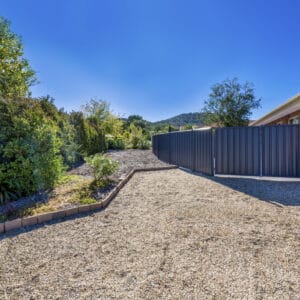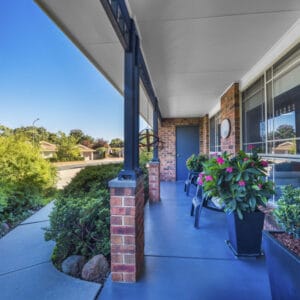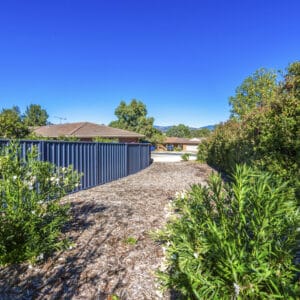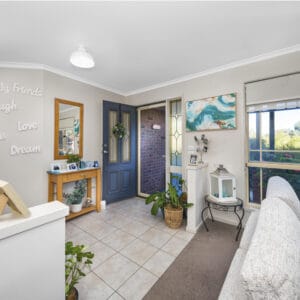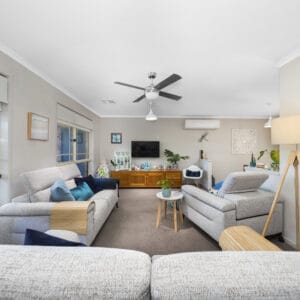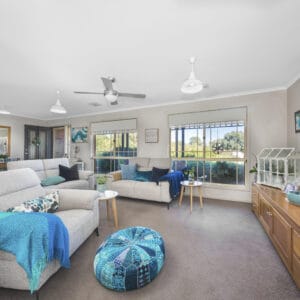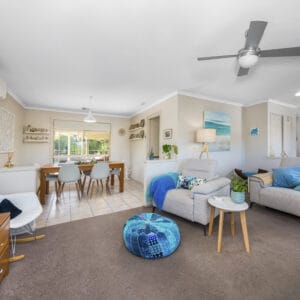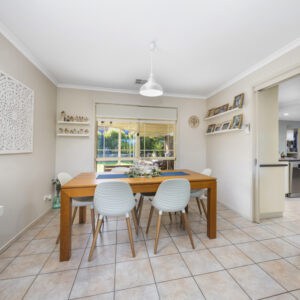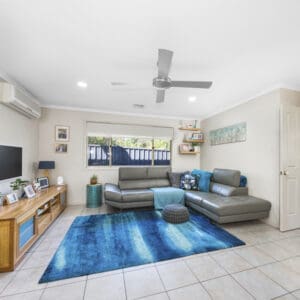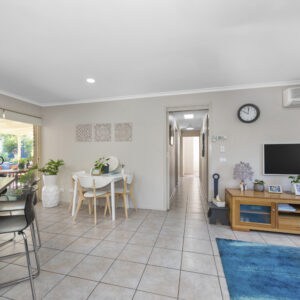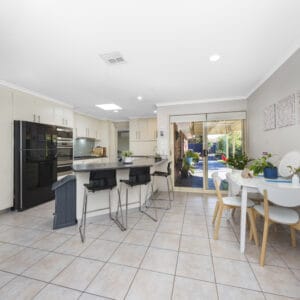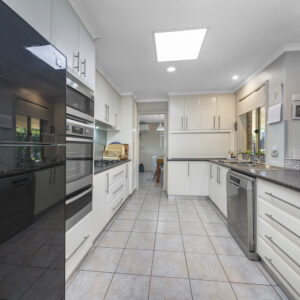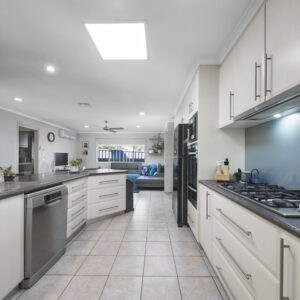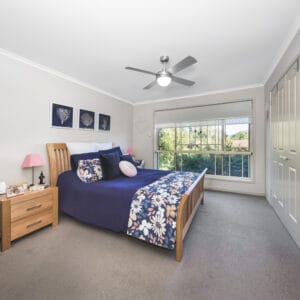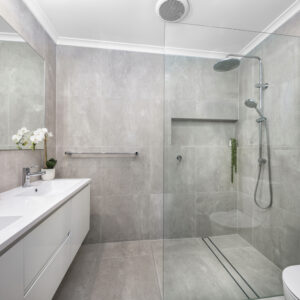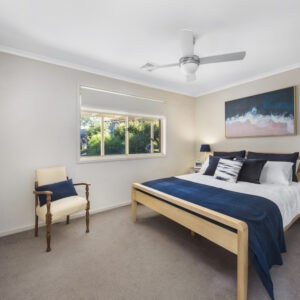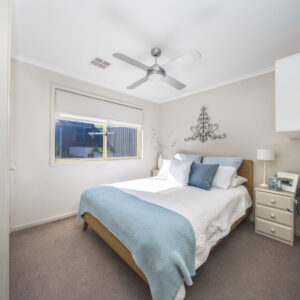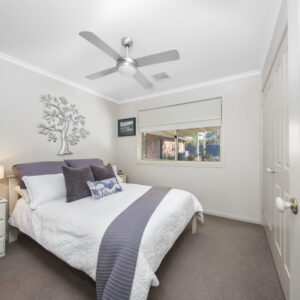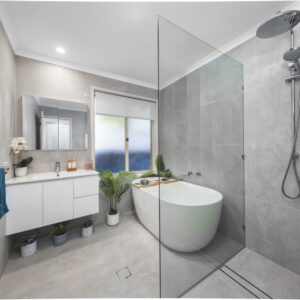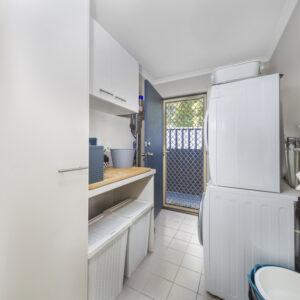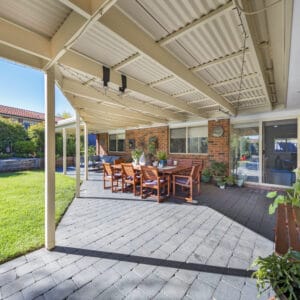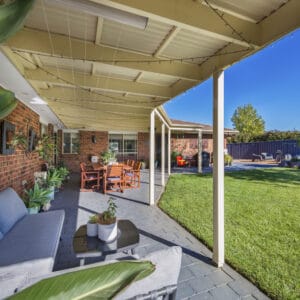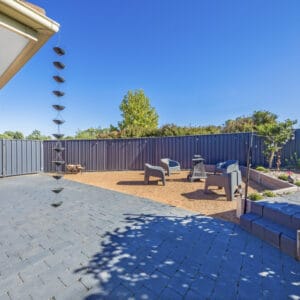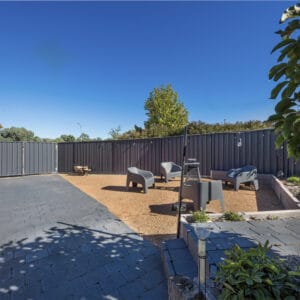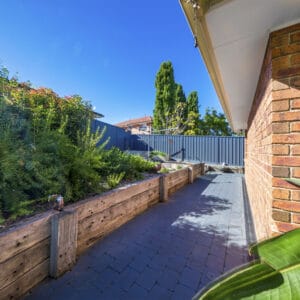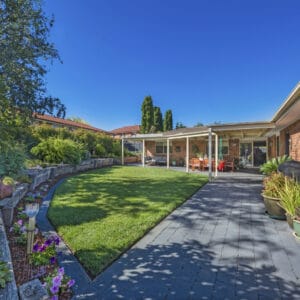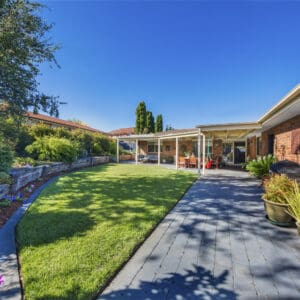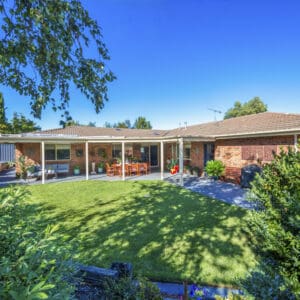Step into Your Dream Home!
Nestled privately from the street, on a completely level, easy-care block, this beautifully presented four-bedroom ensuite home is a sight to behold.
From the moment you lay eyes on its stunning facade, you’ll be captivated by its charm and sophistication, and rest assured, the beauty only intensifies as you step inside.
Prepare to be enchanted by the spaciousness and versatility of the formal and informal living areas, seamlessly wrapped around a central, well-equipped kitchen. Whether hosting gatherings or enjoying quiet family moments, this home offers the perfect backdrop for every occasion.
The large, light filled formal lounge and dining rooms offer you space to configure them as you wish and offer the comfort of day/night blinds, wall mounted reverse cycle heating and cooling unit and a ceiling fan.
Inspiring culinary creativity to impress family and friends, the modern kitchen is definitely the heart of the home. It boasts stainless steel appliances including a dishwasher, gas cook top, ample preparation and storage space, glass splash backs and a convenient breakfast bar.
Flowing on from the kitchen is the very spacious family room with a designated meals area and doors out to the entertaining area and rear yard.
You can retreat to one of four large bedrooms, each offering built-in robes for ample storage and comfort, ensuring everyone has their own sanctuary to unwind and recharge.
The main bedroom offers the added bonus of being segregated from the minor bedrooms.
Indulge in the luxury of recently updated bathrooms, featuring tiles to the ceiling, a double basin in the ensuite, and an oval bath in the main bathroom.
Every detail has been meticulously chosen so that you will want to spring out of bed in the mornings to enjoy the time that you spend in either of these stunning
bathrooms.
Added to the experience is the convenience of infinity hot water offering an endless supply of of warmth and comfort whenever you need it.
Step outside to the huge wrap-around, paved, and covered entertaining area, offering undercover access from the rear of the double garage. This amazing outdoor space is perfect for hosting gatherings or simply enjoying alfresco dining amidst the beauty of the outdoors.
With well-established and easy-care gardens, along with a fire pit area and colorbond fences providing privacy and security, this home is designed for effortless living, allowing you to spend more time enjoying the things you love.
There is also an abundance of off street parking and ample space for a boat or trailer behind the secure gates beside the remote controlled double garage.
But there is still more, as this maintenance free, corner block also provides room to park a caravan, which offers added convenience for those with outdoor hobbies or recreational vehicles.
This is the epitome of a family home where you and your family can grow and change, but it will still work for you as you will have the space and options for it to change with you.
Features Include:
– Meticulously maintained and perfectly presented family home.
– Light filled and lovingly cared for so that you can simply move in
– 4 huge bedrooms, all with robes with the main being segregated
– Luxurious, ensuite and main bathroom with infinity hot water supply
– Formal lounge and dining rooms and informal family and meals areas
– Very spacious, modern, kitchen – spacious benches and a breakfast bar
– Comfort of ducted gas plus 2 split system heating and cooling units,
– The enormous, wrap around outdoor living area is a haven in itself
– Luscious lawns, a gravel fire pit area and low maintenance gardens
– Colorbond fencing and boat and trailor parking behind secure gates
– Convenience of a double garage, with remotes and undercover access
– An abundance of off street parking and a spot to park the caravan
Outgoings and Property Information:
Living size: 166.5 sqm
Garage size: 54
Total: 220.5 sqm
Block size: 1009 sqm
UCV: $515,000
Rates: $2,821 per annum
Land tax (if rented): $4,607 per annum
Year Built: 1994
EER: 3.5
Disclaimer: Whilst we take all due care in gathering details regarding our properties either for sale or lease, we accept no
responsibility for any inaccuracies herein. All parties/applicants should rely on their own research to confirm any information provided.

