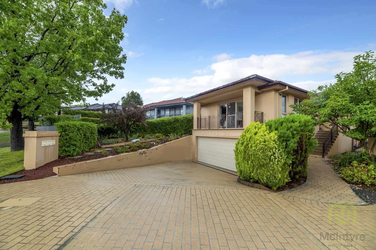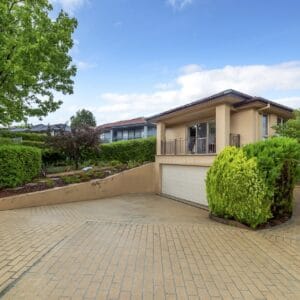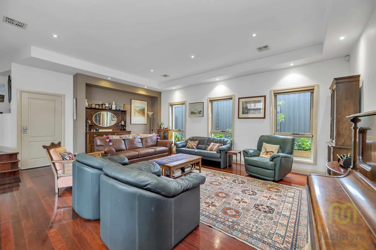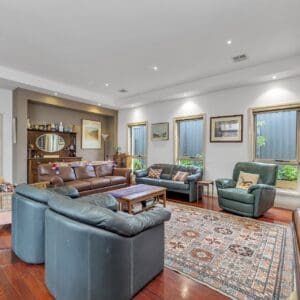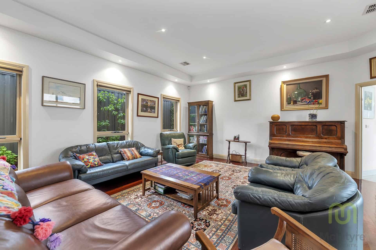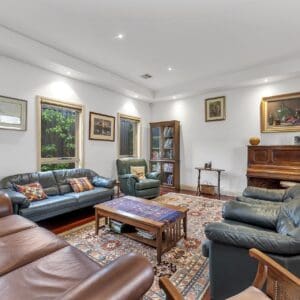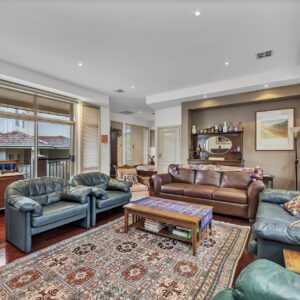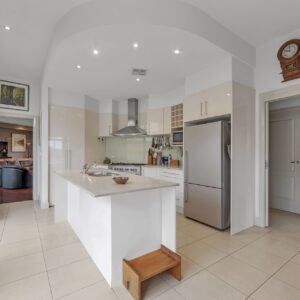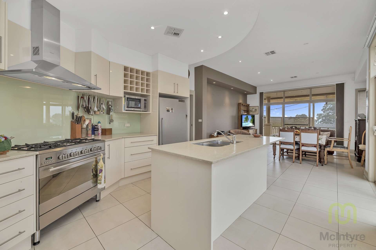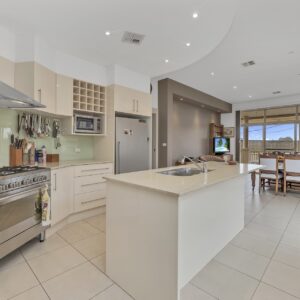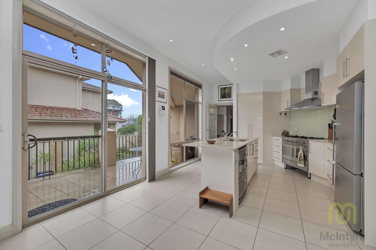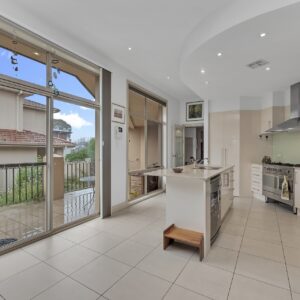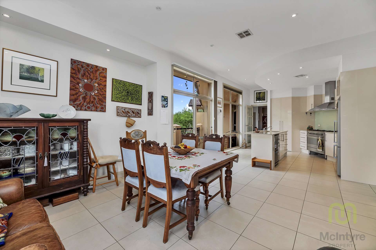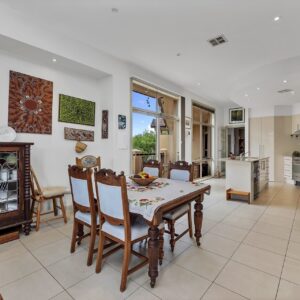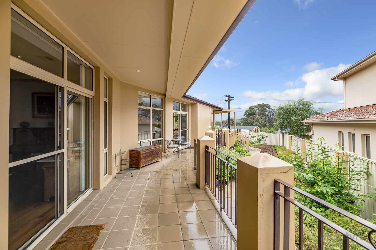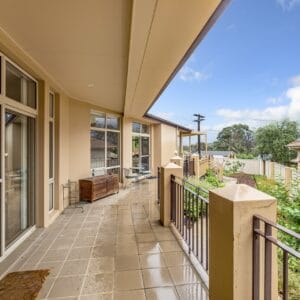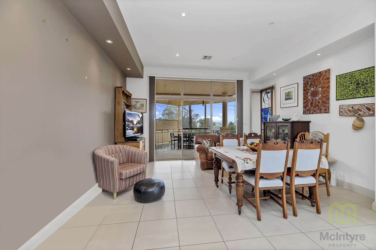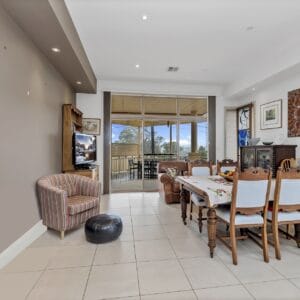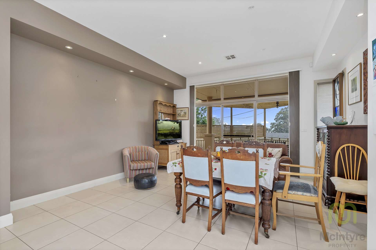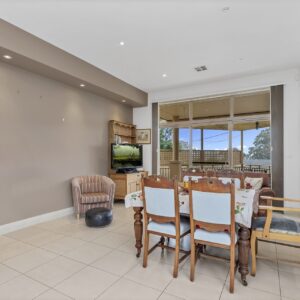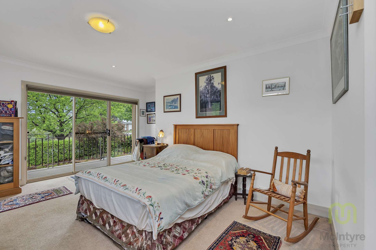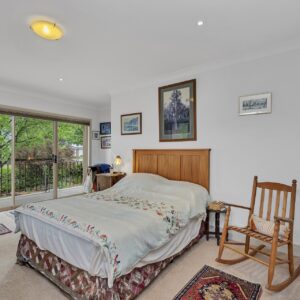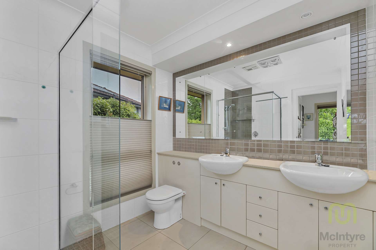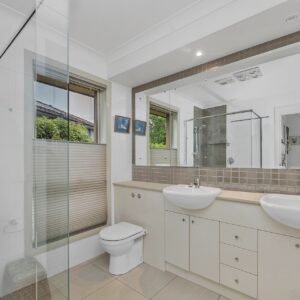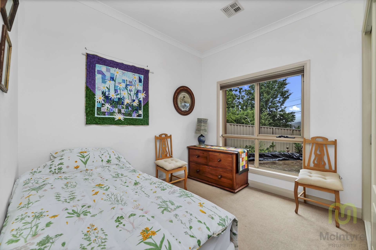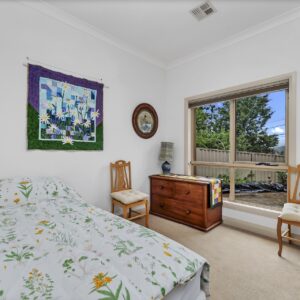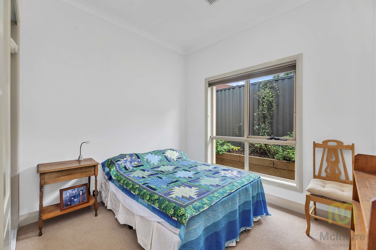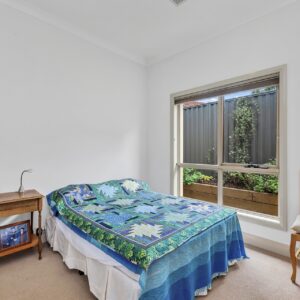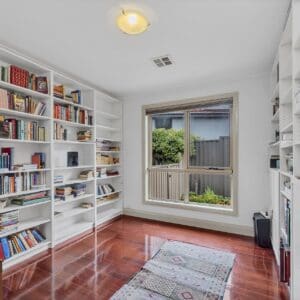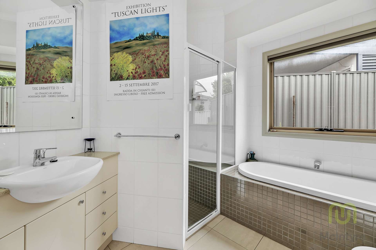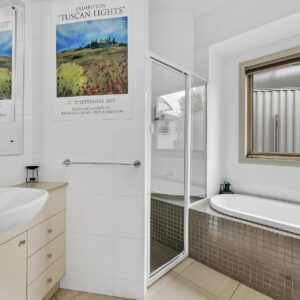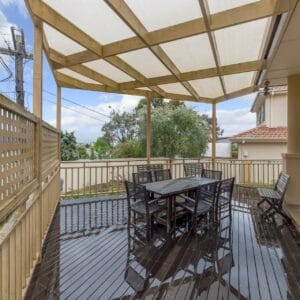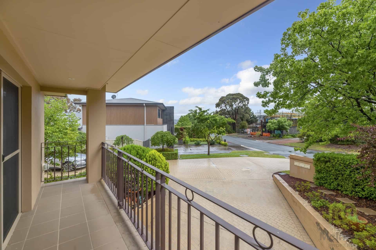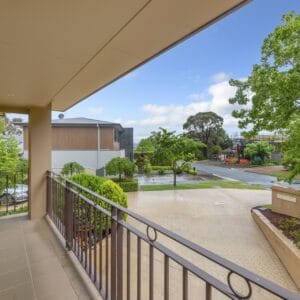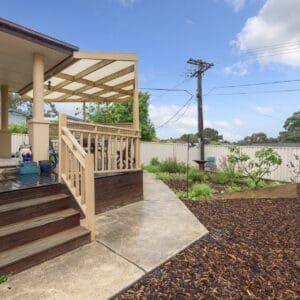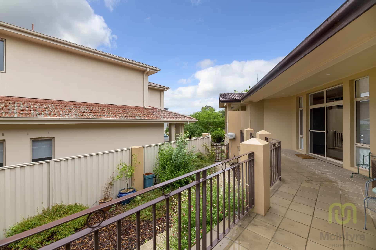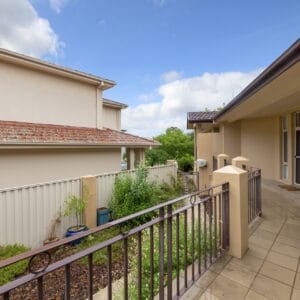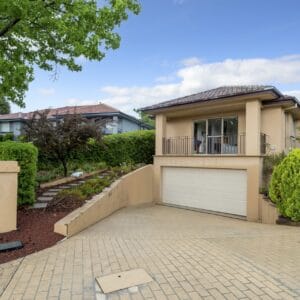Size, Style & Location
This immaculate turn-key dual occupancy residence built in 2005 is situated in one of the most sought-after areas, this property promises a lifestyle of comfort and convenience.
As you step through the entrance, you are greeted by a formal lounge and dining space that basks in the glow of natural light, creating an inviting atmosphere for both relaxation and entertainment. Follow through to the heart of the home, a spacious kitchen adorned with a large island bench, ample cupboard and bench space, stone bench tops, and top-notch appliances, including a sizable free-standing oven and gas burner cooktop. The kitchen is complemented by a great-sized pantry, glass backsplash and a convenient wine rack, catering to your culinary desires.
Adjacent to the kitchen is the family room, a perfect retreat for unwinding and creating lasting memories with loved ones. The four generously sized bedrooms, all featuring built-in robes, offer versatile living options. The master bedroom, thoughtfully segregated, boasts a spacious ensuite bathroom and a walk-in robe, providing a private oasis for relaxation.
Stay comfortable throughout the seasons with the added luxury of ducted reverse cycle heating and cooling. Whether you’re hosting gatherings or enjoying a quiet evening, the excellent deck is the ideal space to entertain family and friends. The easy-care gardens add a touch of greenery without the hassle.
Plenty of parking with a large 70.66sqm double garage with extra toilet, plus plenty of off-street parking available.
This fantastic property is strategically located, providing easy access to a choice of schools, shops, and public transport. Embrace the convenience of a lifestyle where everything you need is just moments away.
Don’t miss the opportunity to make this stunning property your home. Contact us now to arrange a viewing and witness firsthand the epitome of modern living in a coveted location. Your dream home awaits!
Features Include:
• Formal and informal living areas
• Beautiful kitchen with stone benchtops
• Four good sized bedrooms
• Master bedrooms with ensuite bathroom and walk-in robe
• Ducted reverse cycle heating and cooling
• Separate laundry
• Lovely entertaining deck
• Easy care gardens
• Large double garage with extra toilet + off-street parking
• Fantastic location
Outgoings & Property Information:
Living size: 189.2 sqm
Block size: 483 sqm
Garage size: 70.66 sqm
Year Built: 2005
EER: 3.0
Disclaimer:
Whilst we take all due care in gathering details regarding our properties either for sale or lease, we accept no responsibility for any inaccuracies herein. All parties/applicants should rely on their own research to confirm any information provided.
