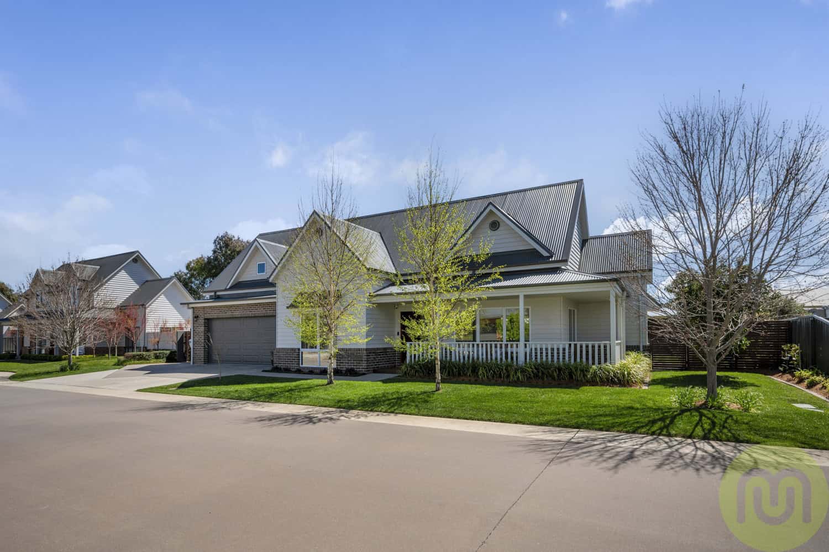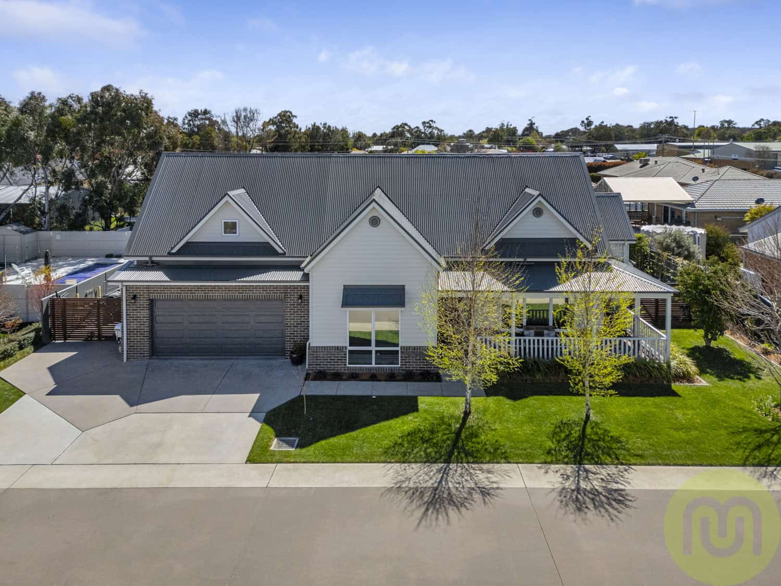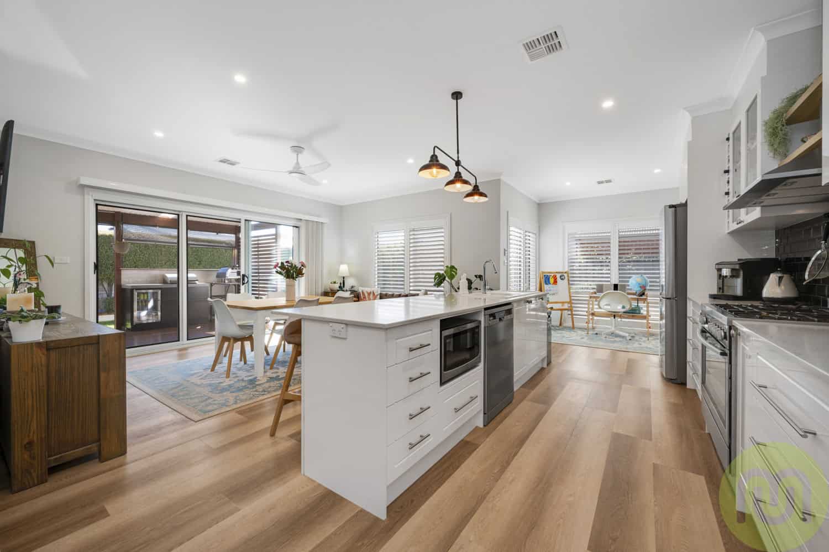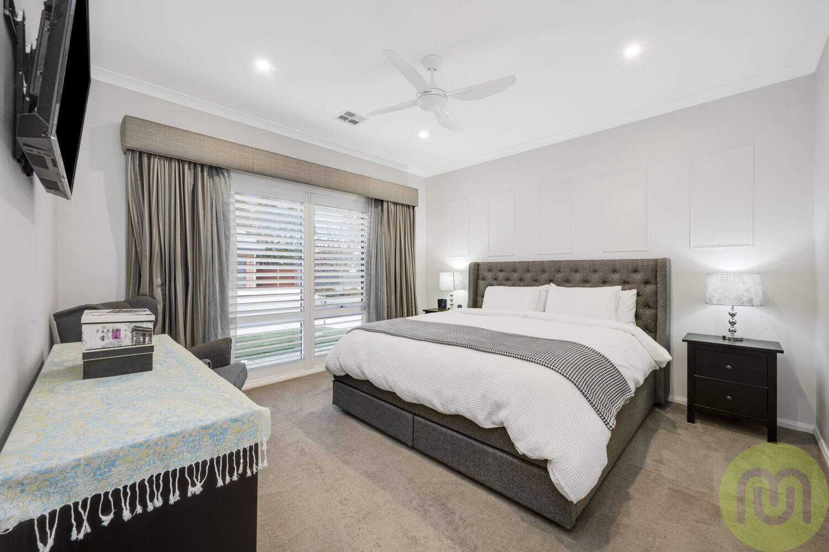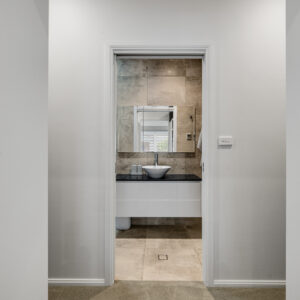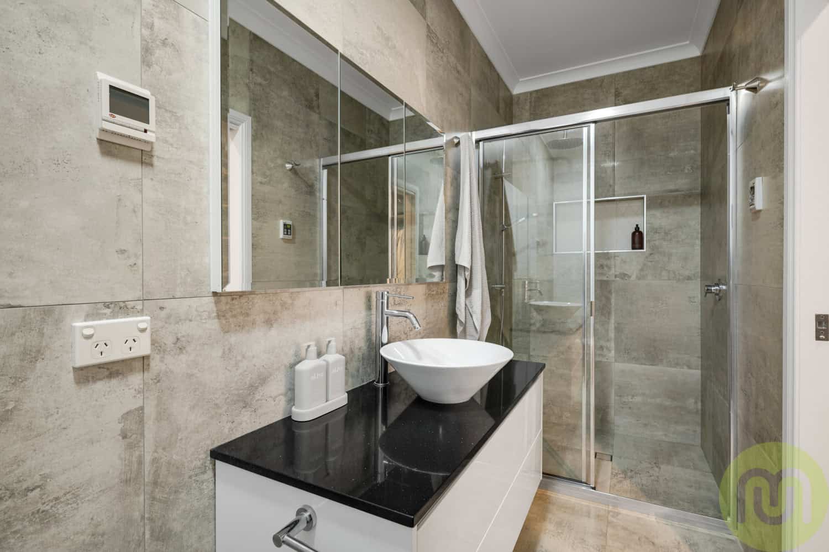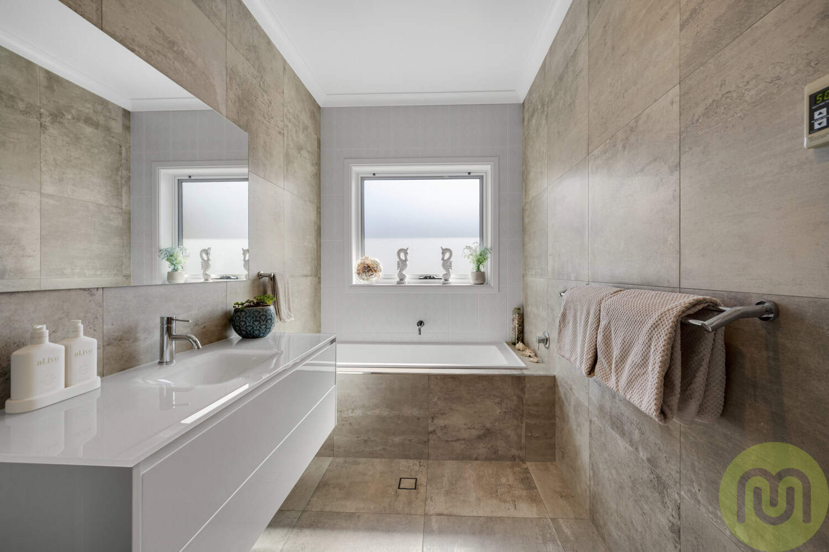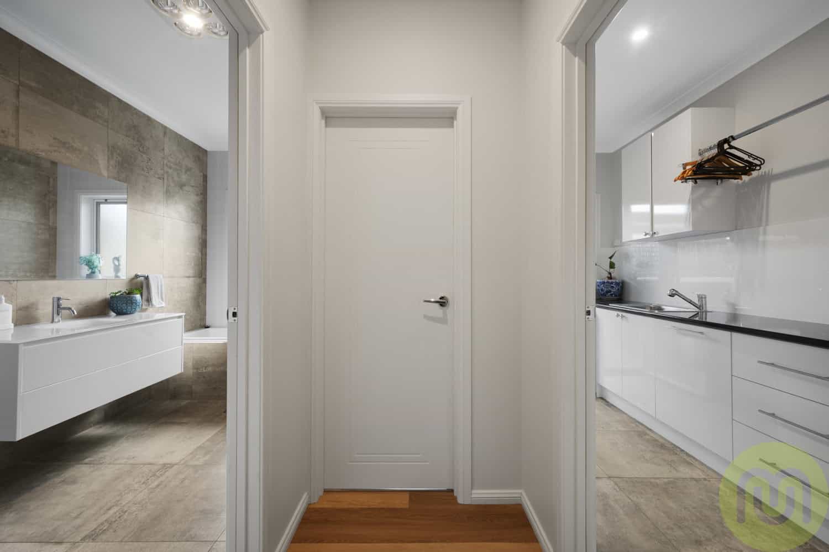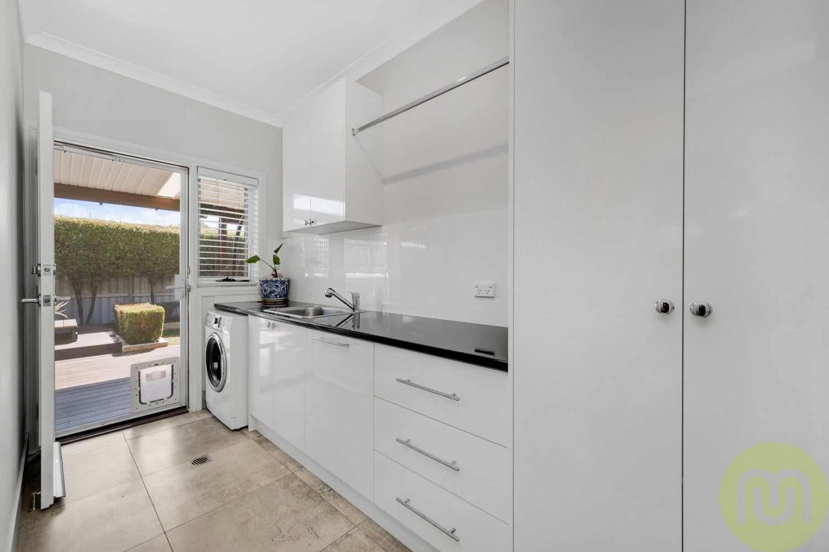Sophisticated Hamptons Style with a touch of Country Warmth
Nestled in desirable Milleara Estate from the moment you arrive with established silver birch trees and manicured lawns, this residence impresses with its Hamptons-inspired design, blending luxury with country comfort. This one-of-a-kind home offers a lifestyle unlike any other, a private sanctuary where every day feels like a holiday.
Step inside and feel at home from the moment you arrive. At the front, a formal living/media room offers a quiet retreat, while the heart of the home opens to a light-filled hub. The open-plan living, dining, and meals area flows around a stunning kitchen, both functional and stylish. With quality finishes, abundant storage, and room for entertaining, this is a kitchen you’ll just love whether cooking for family or hosting friends.
Accommodation suits families of all sizes. The oversized master suite fits a king bed, featuring a walk-through robe and private ensuite with underfloor heating – a true sanctuary offering peace and privacy, yet close to two generous ground-floor bedrooms with built-in robes. Upstairs, the large fourth bedroom adds versatility as a teen retreat, home office or multipurpose space.
The main bathroom includes a soaking tub, rain shower with handheld fittings, sleek wall-hung vanity, underfloor heating, and separate toilet. The laundry is family-friendly with full-length bench, drawers, cupboards, hanging space and a pull-out basket, plus an external door with pet access.
Finishes include vinyl timber flooring in living areas, carpeted bedrooms, ceiling fans, ducted reverse-cycle heating/cooling, ample storage and high ceilings that enhance light and space.
Step outside and the lifestyle continues. The covered alfresco with Merbau decking is an entertainer’s dream, featuring a built-in BBQ, fridge and pull-down screens for year-round comfort. Landscaped gardens include Pittosporum hedging, espaliered fruit trees and raised veggie boxes. Children will love the grassed play area, while the left side offers dedicated caravan parking.
For year-round relaxation, the temperature-controlled swim spa is a highlight. It sits beneath a modern louvered pergola for adjustable airflow or rain protection, surrounded by low-maintenance decking and private fencing. Finishing touches include pull-down café blinds, key-lockable gates, a Ring security system with full camera coverage, 3-phase power and a 22,500L water tank.
This home is not just beautiful but sustainable as well with dual solar systems and battery backup, it’s designed for energy-efficient living and very low power bills. All this with an oversized garage, this is a home you will want to stay forever.
What’s on Offer……..
External Features – Front of Home
• Quiet no through street with excellent neighbours
• Hamptons style architecture
• The landscaped front gardens showcase established Silver Birch trees that provide shade and privacy, complemented by manicured grass
• All external gates key lockable
• Ring security cameras powered by solar panels
• Dedicated area on the left-hand side provides convenient space for a caravan
Internal Features:
• Double glazed windows and doors
• Formal living/media room at the front
• Open plan living, dining, and meals area with abundant natural light
• Stunning, kitchen includes 900mm freestanding Westinghouse cooker, canopy rangehood, dishwasher, walk in pantry, pressed metal on the island bench, feature subway tiles and lighting
• Oversized master suite with walk-through robe, ensuite with underfloor heating
• Two additional generous ground-floor bedrooms with built-in robes
• Fourth bedroom upstairs – ideal as a teenager’s retreat, home office, or multipurpose room
• Main bathroom with soaking tub, spacious shower, wall-hung vanity, underfloor heating, and separate toilet
• Laundry with full-length bench, storage, hanging space, pull-out basket, external door with pet flap
• Abundance of storage throughout the home
• Professionally made and installed timber shutters in all rooms, master with added sheer curtains and block out blinds, family room with Veri Shades
• Smoked Oak vinyl timber flooring in living areas, carpet in bedrooms
• Ceiling fans throughout, ducted reverse cycle heating & cooling
• 2.7m high ceilings
• Cat 5 data cabling and data points throughout the home
• Starlink high speed internet (transfer to new owners)
• Metal flyscreens
• Oversized 49m2 double garage with epoxy flooring
External Features – Rear of Home
• Perfectly orientated with North to the rear of the property
• 2 x 6kW solar systems both with 5Kw inverters, 10kW battery with 7.5kW usable storage. Each system is on a single phase which allows maximum feeding to the grid – one dedicated solar system for the year-round swim spa, secondary SolarEdge system for household energy needs
• 24m2 covered rear alfresco with Merbau timber deck and built in BBQ/ storage/ fridge and pull-down screens
• Landscaped rear gardens with hedged Pittosporum and Espaliered fruiting trees adorn side fencing bearing Nashi Pears, Cherries, Golden Delicious, Fuji Apples, Raspberries and Blueberries and vegetable boxes
• 3 phase power
• 22,500 litre water tank
• Swim spa covered by a louvered pergola surrounded by Modwood decking and fencing
• Concealed services area with clothesline
• Large, grassed space for children and play equipment
Property Facts
• Block size: 600m2
• Internal Living (Lower & Upper Level): 195m2
• Garage: 49m2
• Covered Alfresco: 24m2
• Rates: $940.00 per quarter (approx.)
• Community Title Fees: $266.79 per quarter (approx.)
• Building Inspection Report: On request
Disclaimer:
While we take all due care in gathering details regarding our properties either for sale or lease, we accept no responsibility for any inaccuracies herein. All parties/applicants should rely on their own research to confirm any information provided.
