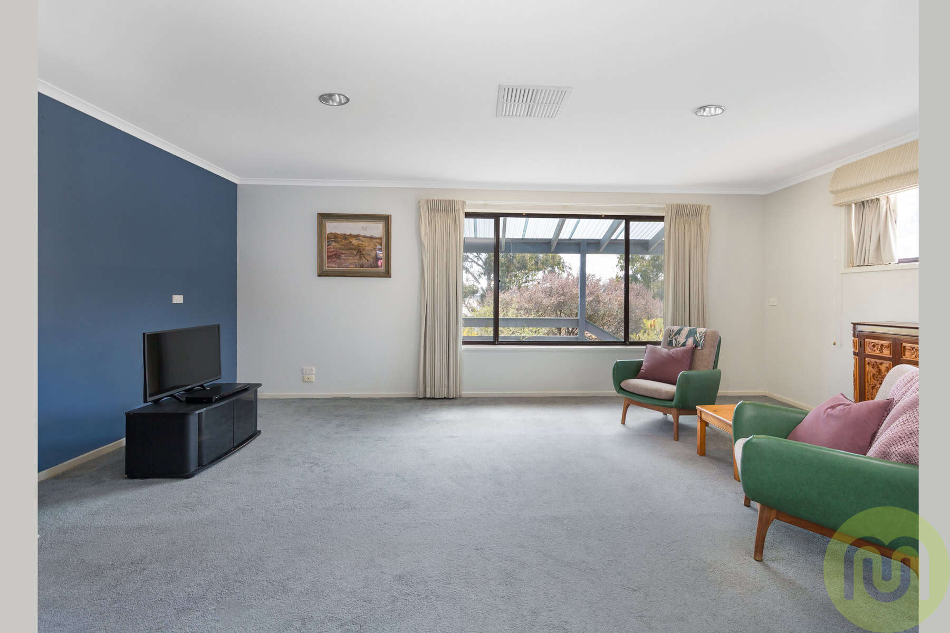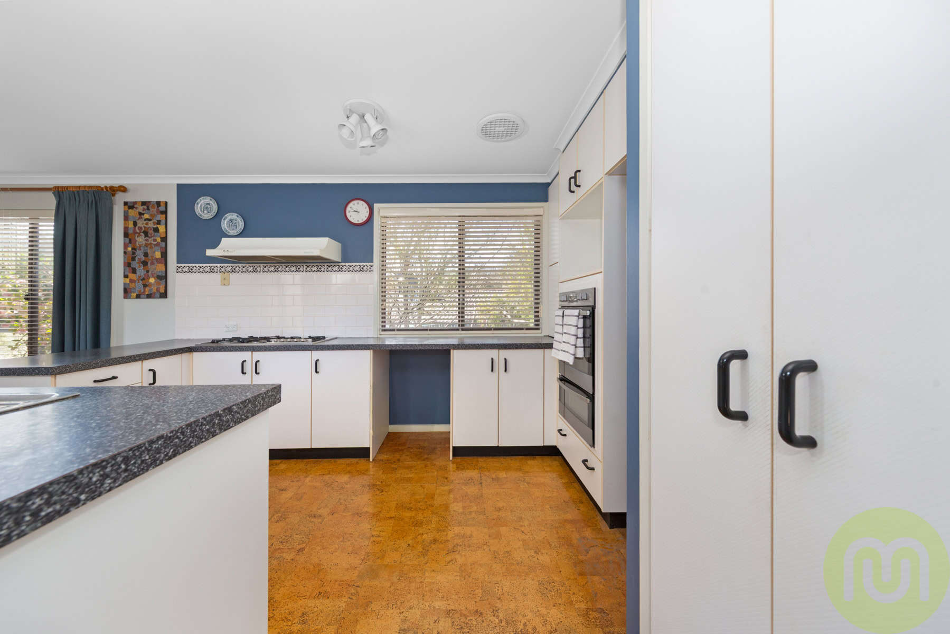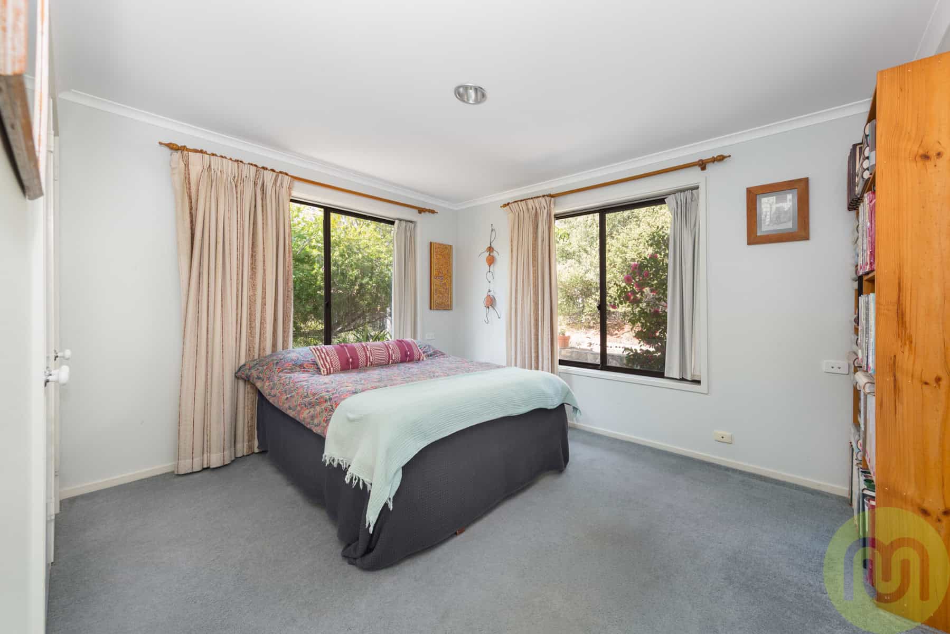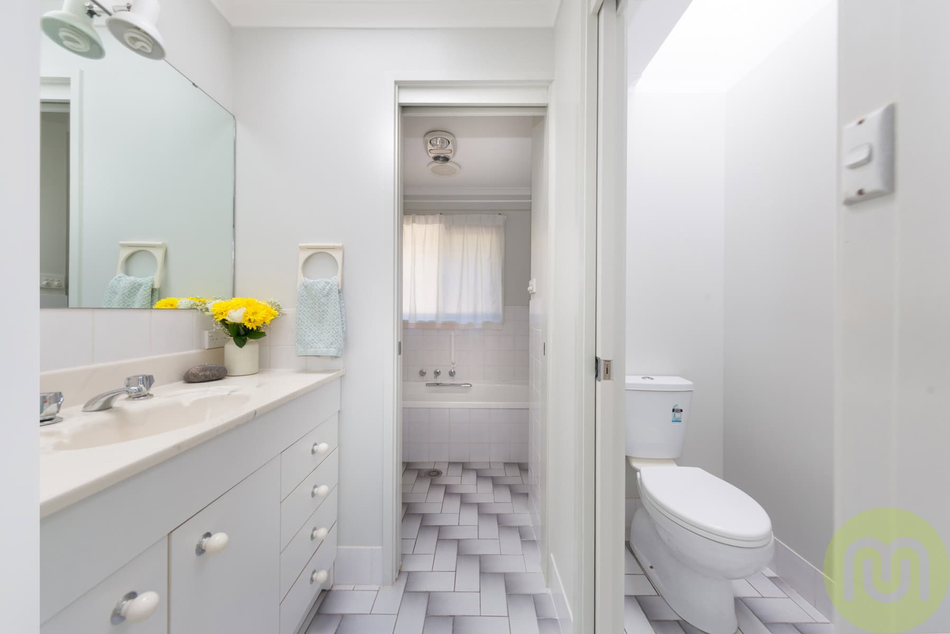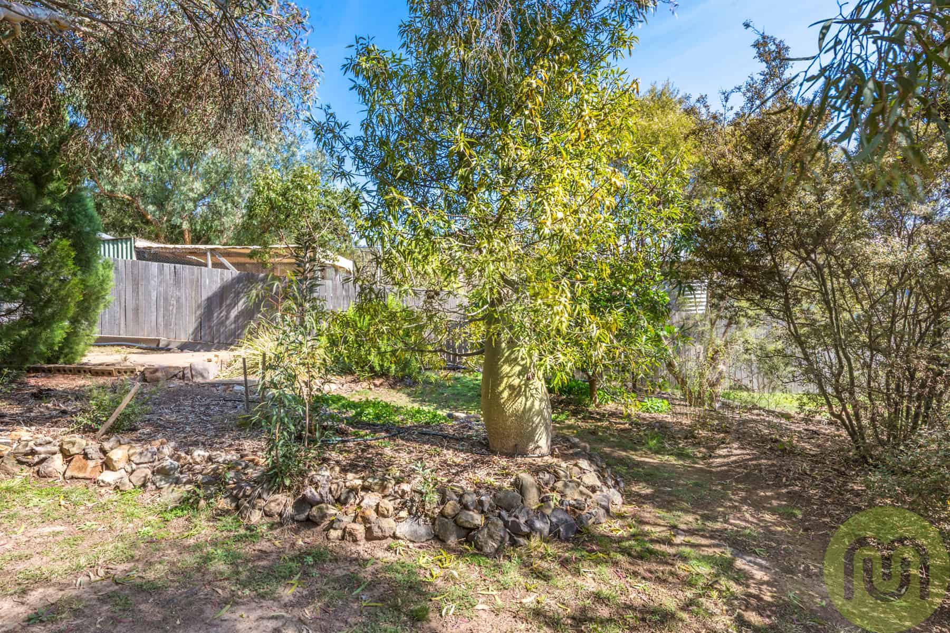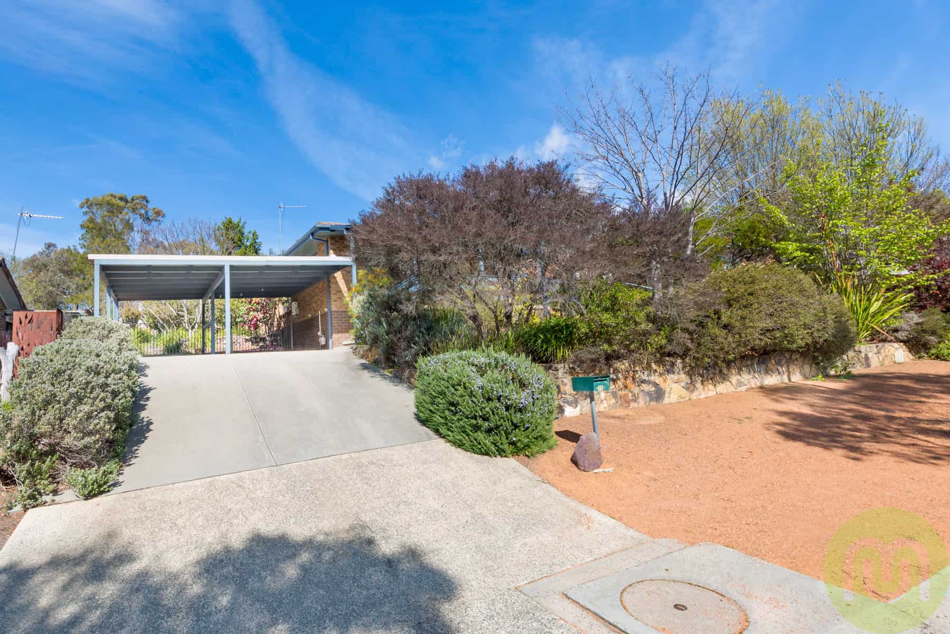Elevated and Light Filled on a Huge Block!!
Set high on the street with spectacular mountain views framed by leafy foliage from the many lovely large windows, which also bathe the house in natural light, is where you will find this wonderful family home where serenity abounds.
Beautifully presented, the home has not only been lovingly cared for and maintained by very house-proud owners, but it also has a well thought out, flowing floor plan which offers space and privacy for the whole family and an absolute abundance of storage throughout.
The covered verandas lead all the way from the carport to the front door and the covering is clear lazerlite allowing the light to flow into the home and the view to not be interrupted.
The front door welcomes you into the spacious living room and flows on from there to the open dining room through to the very well equipped kitchen which is large enough for the family to cook together. It has gas cooking, a range hood and electric oven plus an island bench and double sink.
A double door pantry, abundance of preparation space and again so much light streaming in from both sides of the kitchen adds to the appeal.
Three large bedrooms- all with beautiful garden views have robes and ample space for double/queen or king sized beds and additional furnishings.
The main bedroom has a wall of robes plus additional his and her robes just because you can never have too much storage space!!
It also showcases the wonderful views with two large windows and has the luxury of a huge ensuite with a corner spa, separate shower full sized vanity and a toilet.
The main bathroom is a three way design with the toilet separate to the shower and bathroom and a separate vanity. This is a wonderful concept for children sharing a bathroom to expedite the morning and night time routines for all involved.
The laundry has a rear door and of course more cupboards.
Heating and cooling is provided by a wall mounted split system reverse cycle heating and cooling unit, and ducted evaporative cooling is featured throughout the home.
22 solar panels help keep utility bills to a minimum. The current owners have not paid for electricity in years.
Wrapped around a central courtyard, the potted plants and garden are on view from the inside of the house from all angles.
Combined with the covered deck and pergolas, you will find that it is a beautiful, relaxing space to enjoy a gorgeous sunrise and a morning cuppa or to entertain friends and family in a private, intimate setting, or to host a large family gathering.
The garden itself is a sight to behold. The owner has various degrees in Horticulture and Botany and has spent many years with the Botanic Gardens, so there is a reason that each and every plant is where it is.
Every inch of the 1176sqm block has been carefully landscaped to wrap the home in beautiful, perfectly placed, plants, shrubs and trees.
The standout for me is the amazing Boab tree which holds pride of place in the rear garden plus the fact that a Bowerbird feels right at home here and returns each year to its beautifully decorated nest with it’s bright blue treasures.
Backing reserve and being designed to be as easy care as possible, this is a great adventure garden for adults and children alike and it will be a lovely surprise when things burst into bloom.
There is a designated space for a caravan or trailer and a large, almost single garage sized workshop or hobby room with light and power to use as you see fit.
Added to this is a double carport also with light and power, rear access and plenty of space for your vehicles.
Close to all amenities and with easy access out of a beautiful suburb – this one is not expected to be on the market for long!!!
Features Include:
• In a delightful neighbourhood is this beautiful home in a serene setting
• It is a very well maintained and presented 3 bedroom ensuite family home
• A great floor plan with 140sqm of living on a huge 1176sqm block of land
• Perfectly positioned to capture the stunning garden and mountain views
• The open plan living offers large, designated spaces for living and dining
• Doors from the dining and the hall offer access to the central courtyard
• The kitchen is the hub of the home with ample room for multiple cooks
• 900mm gas cooktop & rangehood, electric oven and a double pantry
• Plus an abundance of preparation space, storage and a dishwasher space
• 3 spacious, light filled bedrooms, with built in robes and large windows
• Main bedroom with storage galore and a huge ensuite with a corner spa
• Large, practical, 3 way bathroom offers a solution to the morning mayhem
• The laundry with a rear door and even more storage is just another bonus
• Ducted evaporative cooling and a well placed RCAC unit add to the appeal
• Keeping the utility bills to a minimum are 22 solar panels on the roof
• The amazing gardens wrap themselves beautifully around the home
• The rear yard showcases a huge toolshed/workshop with light and power
• It also has a trailer/caravan spot and backs reserve with an access gate
• Convenience of a double carport with rear yard access, light and power
• Enjoy sheltered entry to the home via the covered deck and side pergola
• Set in a family friendly neighbourhood with truly beautiful neighbours
• Close to all amenities and set high up in Theodore with only local traffic
• Easy access out to major arterial roads including the Monaro Highway
Outgoings & Property Information:
Living size: 140 sqm
Block size: 1176 sqm
Garage size: 39.6 sqm
Tool Shed: 18 qm
UCV: $525,000
Rates: $3,119 per annum
Land tax (if rented): $5,709 per annum
Expected rent: $690-710 per week
Year Built: 1990
EER: 2.0
Disclaimer:
While we take all due care in gathering details regarding our properties either for sale or lease, we accept no responsibility for any inaccuracies herein. All parties/applicants should rely on their own research to confirm any information provided.






















