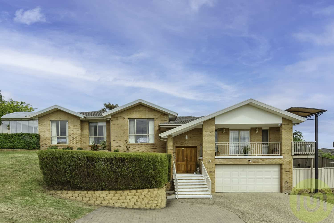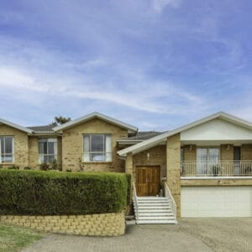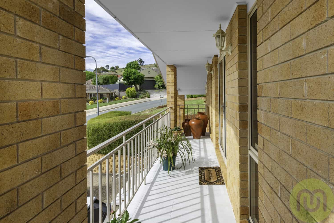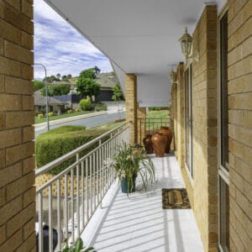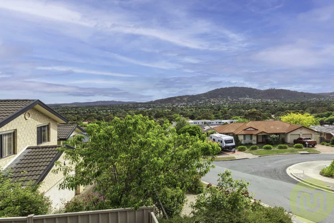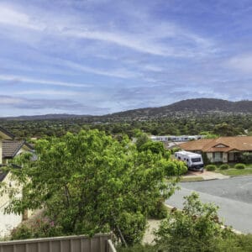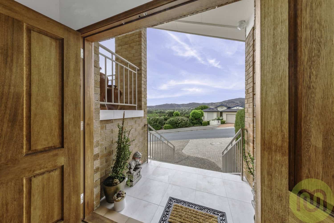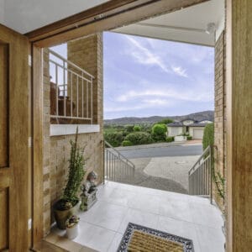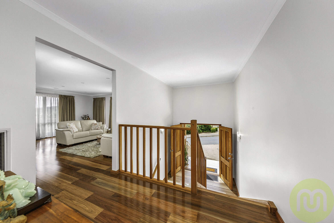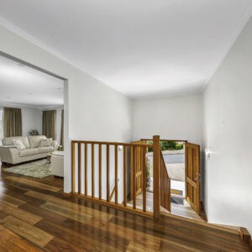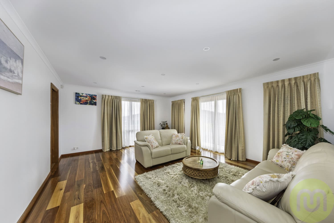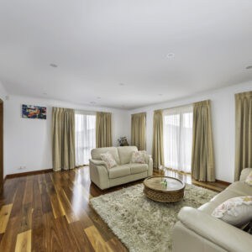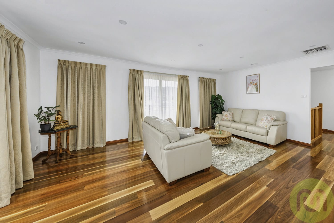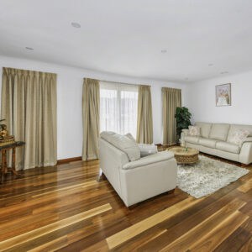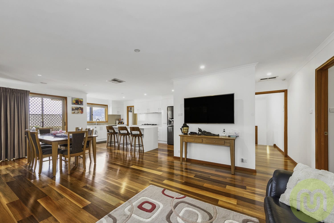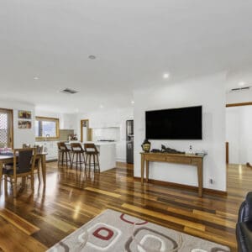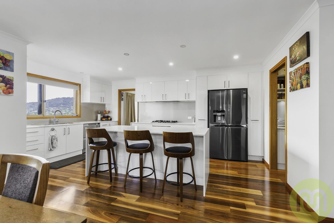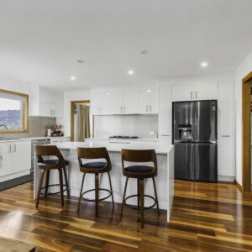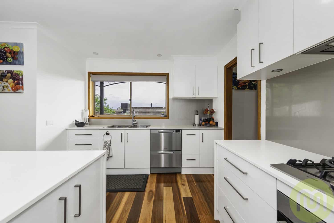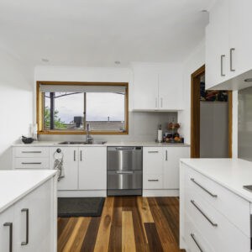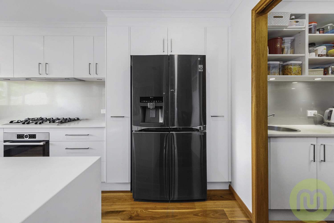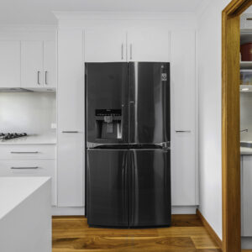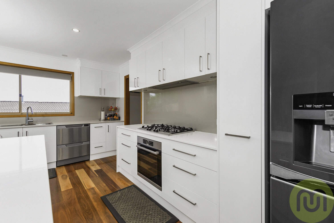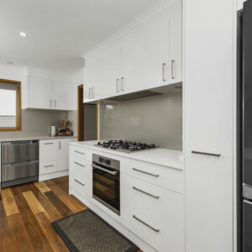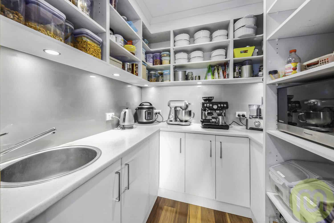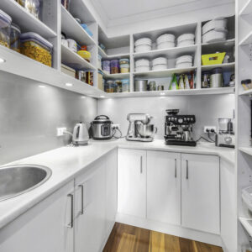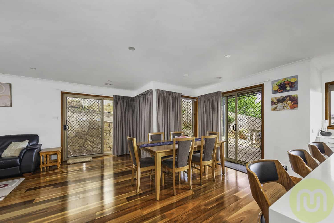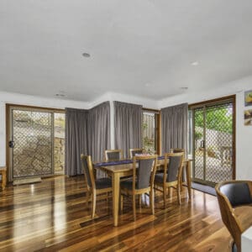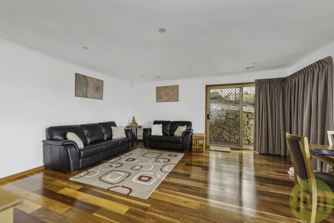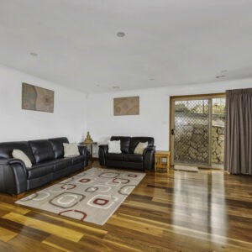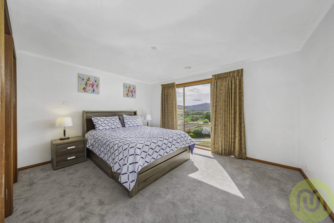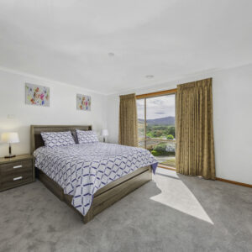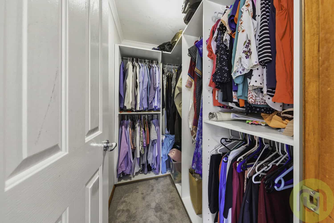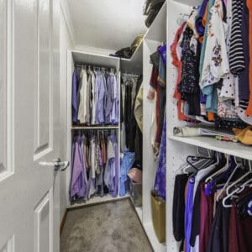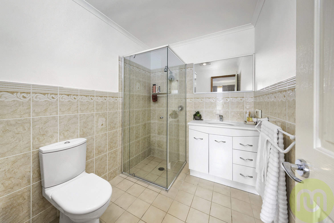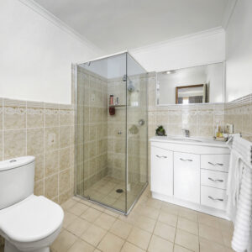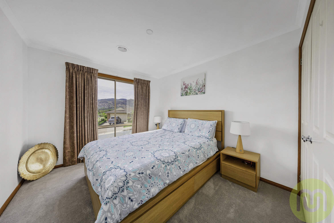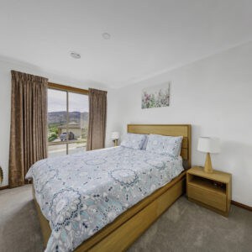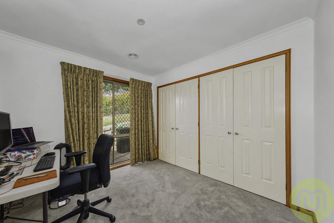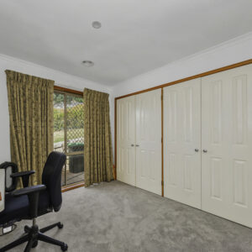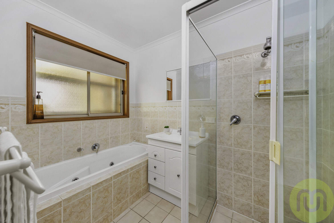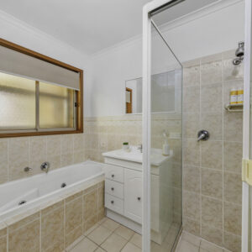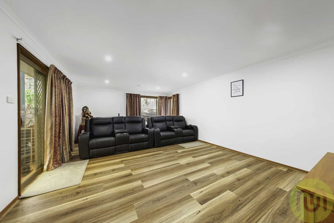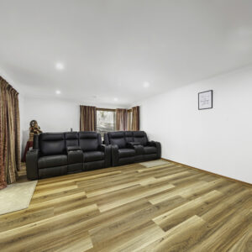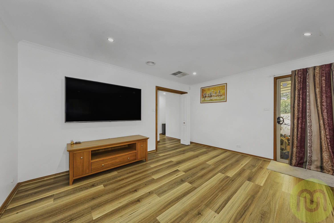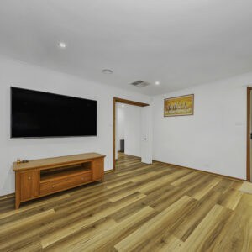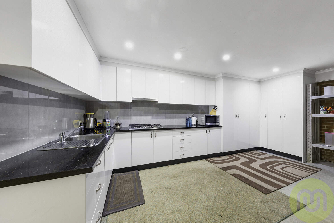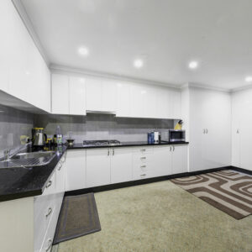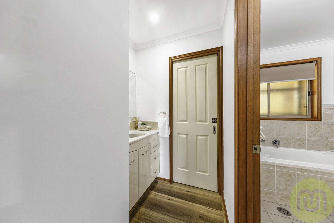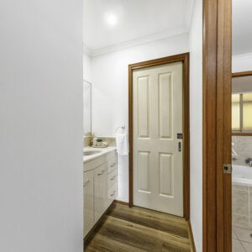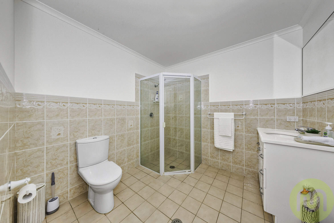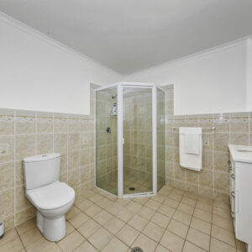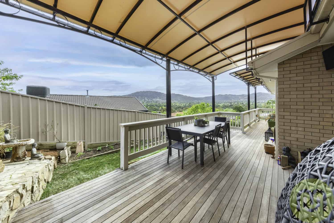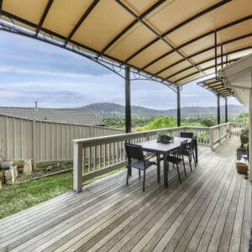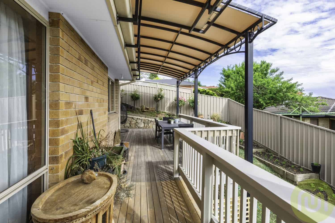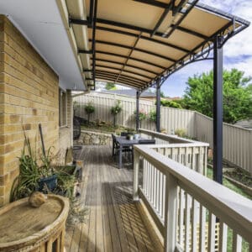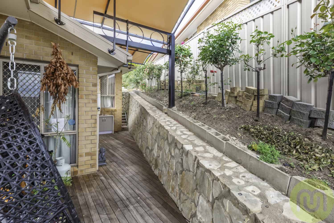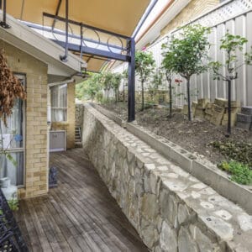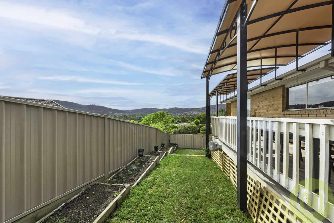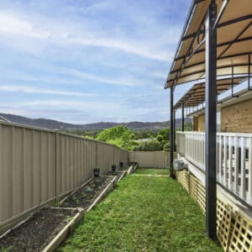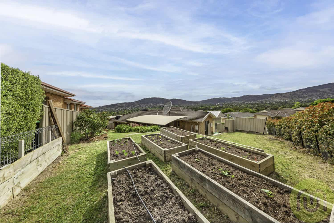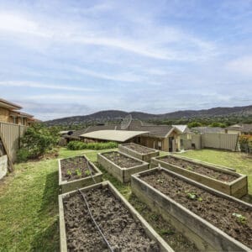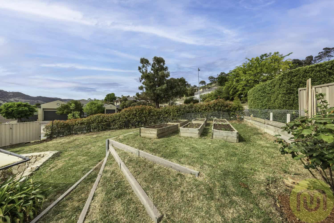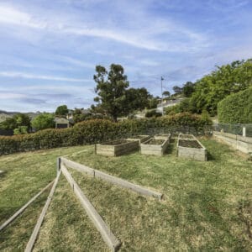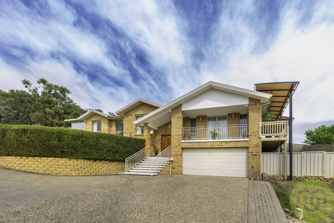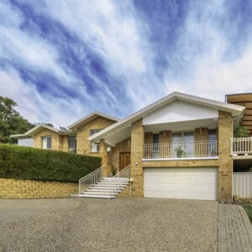Price Guide $1,150,000 +
Betty Wark from McIntyre Property is proud to present this stunning home with panoramic views at 12 Clem Hill Street Gordon.
In a tranquil neighbourhood, stands an immaculate, updated split-level home, a true haven for families seeking the epitome of indoor/outdoor living. It is time for the owners of 24 years to move on and for a new family to make their own memories.
As you approach, the house greets you with its elegant façade, elevated perfectly to showcase stunning views.
Solid ash stairs guide you to the formal lounge and dining room, where French doors beckon you to the front balcony which wraps around the covered deck. Here, breathtaking views stretch out before you, providing a perfect backdrop for evening gatherings.
Step inside, and you are welcomed by an abundance of natural light that dances across the freshly painted interiors and beautiful spotted gum engineered flooring in the living areas. Each corner of this home reflects meticulous care and thoughtful updates, inviting you to explore further.
The expansive family meals area wraps around a stunning recently updated chef’s kitchen, a culinary dream featuring stone benchtops, a gas cooktop, electric oven, and a double sink perfectly positioned to capture those same lovely views.
The luxury of the butler’s pantry offers ample storage and prep space and a second sink, ready for all your entertaining needs.
Step out from the family room onto a covered, wrap-around timber deck, where outdoor living reaches new heights. This space offers spectacular views on one side and access to a well-appointed outdoor kitchen on the other, perfect for al fresco dining.
There are four generous bedrooms with built in robes and new, quality carpet. . The main suite offers a touch of luxury with a walk-in robe and a private ensuite. A well appointed family bathroom, complete with a separate toilet for convenience, ensures that everyone has their own space.
The home continues to impress with a huge rumpus room accompanying the bedrooms, complete with its own private deck, ideal for play or relaxation. The laundry, with its own exit to this deck, adds to the convenience of everyday life.
For car enthusiasts or those in need of extra space, the massive 67sqm garage is a standout feature, equipped with remote controlled doors, a kitchenette, a dedicated gym area and heaps of storage. An extra parking area ensures that there’s room for everyone.
Internal access leads you to a third bathroom and more under stairs storage, enhancing the home’s functionality.
Comfort is paramount here, with ducted gas heating and evaporative cooling, alongside modern security features like a back-to-base alarm and CCTV.
Outside, the grounds are a delight, featuring rock walls, established gardens, raised garden beds, and even a greenhouse for the green-thumbed. The owners have already planted vegetables and herbs ready for the new owners.
Boasting an above average building report and located within a house proud neighbourhood, this home offers not only luxurious living but also easy access to local amenities and quick routes out of the suburb.
Here, family memories await, ready to be made in a space that perfectly blends comfort, style, and functionality. Welcome home.
Features Include:
• Elevated with great views and looking simply stunning from the street
• Perfectly maintained and presented with an above average building report
• Quality, custom built, family home -first time offered to the market
after 24 years and many happy memories raising the family here
• Welcoming entry guides you up to beautiful formal and informal living
• Spotted gum engineered flooring adorns the spacious, light filled living
• Stunning, central kitchen is the hub of the home boasting stone bench tops
• Island bench, heaps of prep and storage and luxury of a Butler’s Pantry
• Expansive family room offers two set of doors out to wrap around deck
• One set takes you to the views and access to the lawn and herb garden
• Other doors take you to the rear to where a full outdoor kitchen is located
• Next level you will find freshly carpeted bedrooms and the rumpus room
• All are spacious and the main has the benefit of a walk in robe and ensuite.
• The rumpus room is huge with doors out to a separate covered deck
• Separate grassed area with its own access gate and a vege garden
• There is also a greenhouse and additional parking to this side of the home
• Huge garage, with remote controlled doors, internal access and kitchenette
• Internal access leads you to the very conveniently located third bathroom
• Additional off street parking and quick access out to main roads adds to the appeal
Outgoings & Property Information:
Living size: 227 sqm
Block size: 857 sqm
Garage size: 67 sqm
UCV: $524,000
Rates: $2,910 per annum
Land tax (if rented): $4,813 per annum
Expected rent: $850.00 per week
Year Built: 2000
EER: 2.0
Disclaimer:
While we take all due care in gathering details regarding our properties either for sale or lease, we accept no responsibility for any inaccuracies herein. All parties/applicants should rely on their own research to confirm any information provided.
