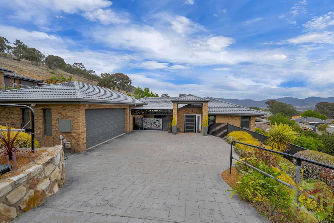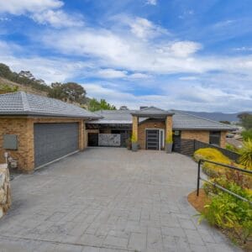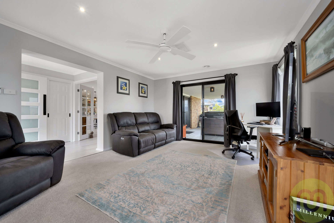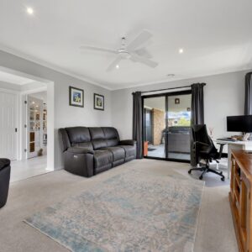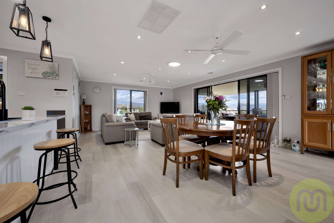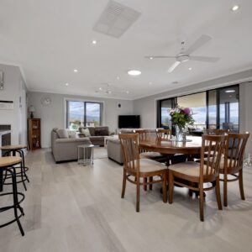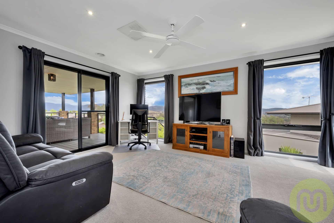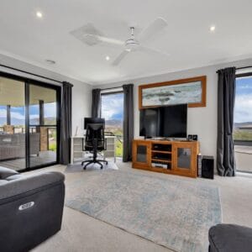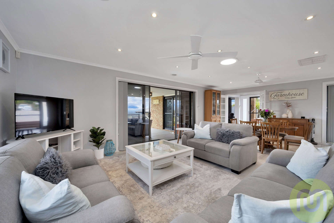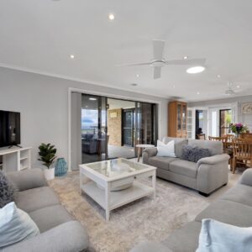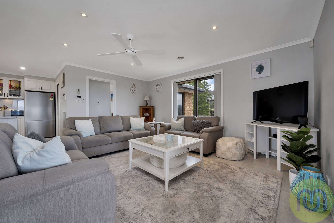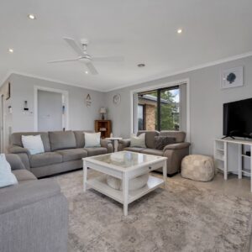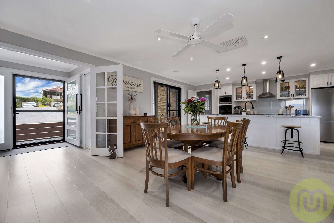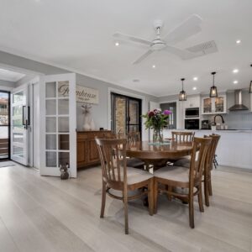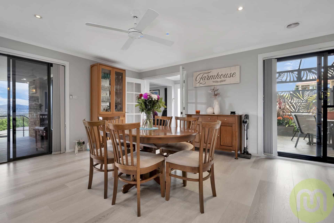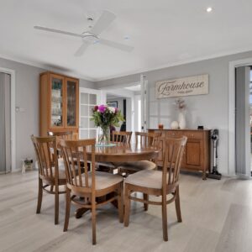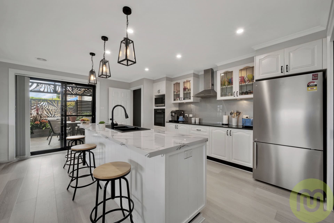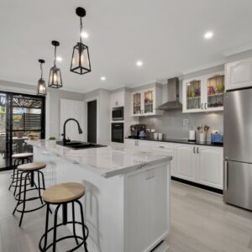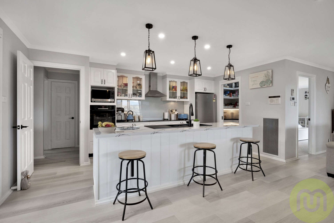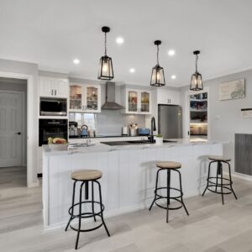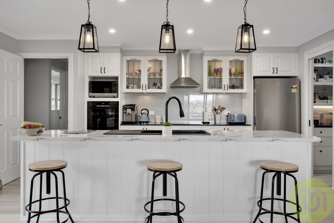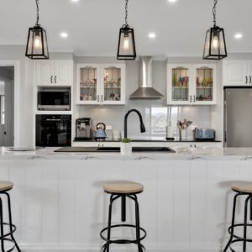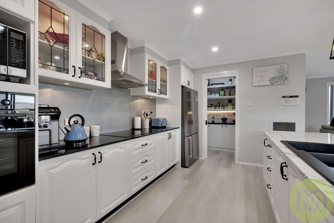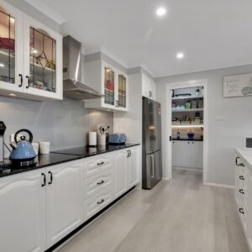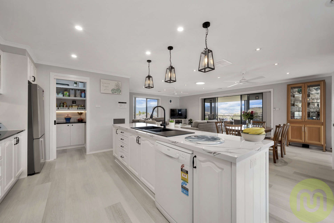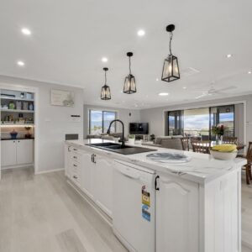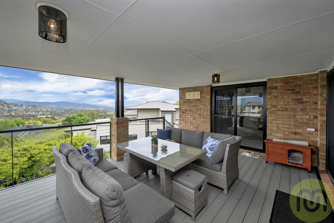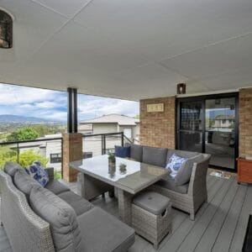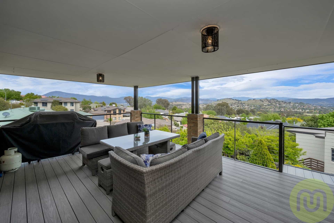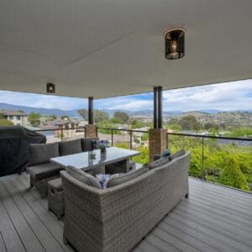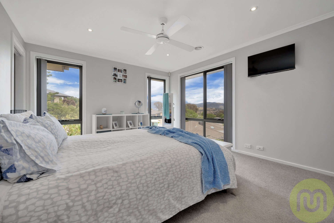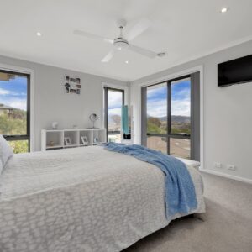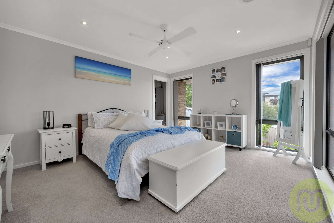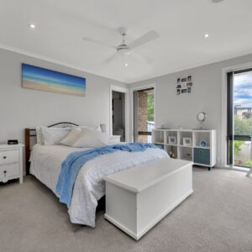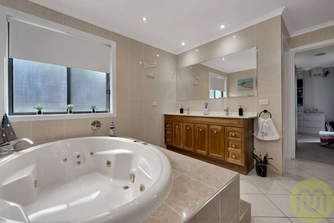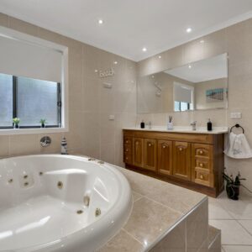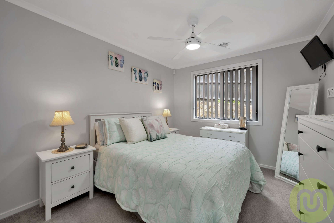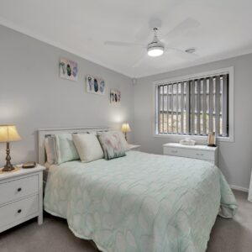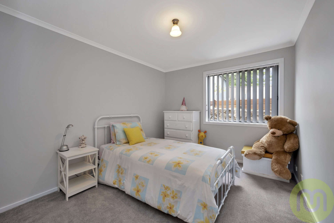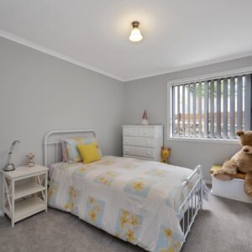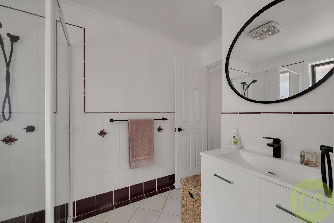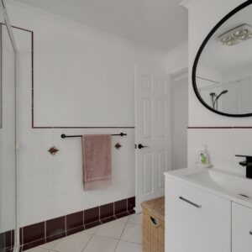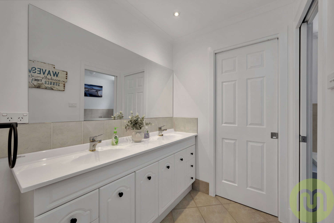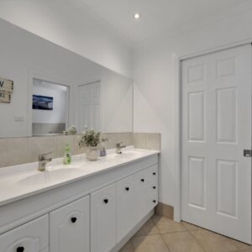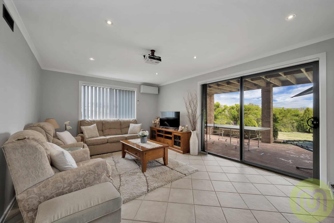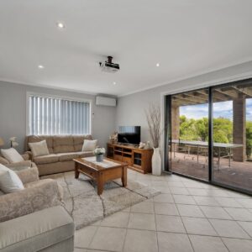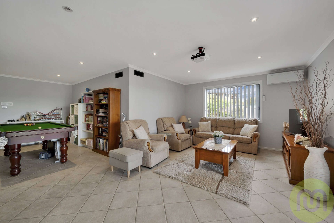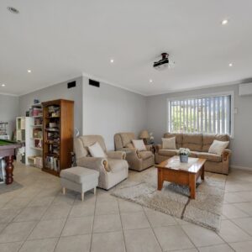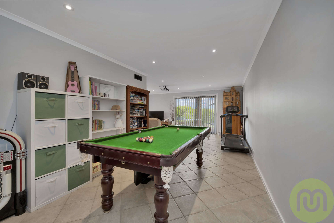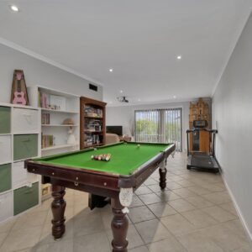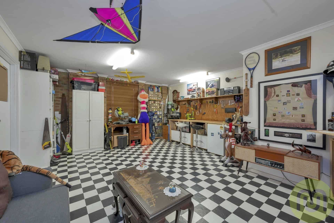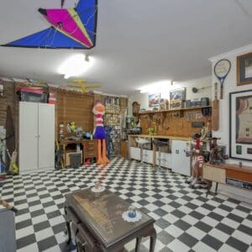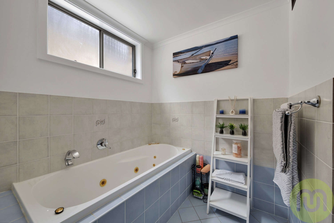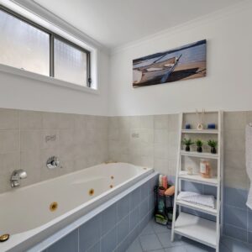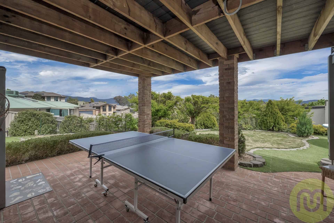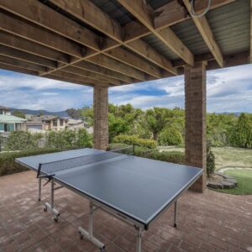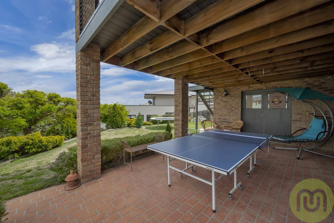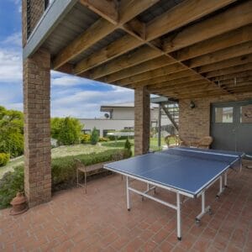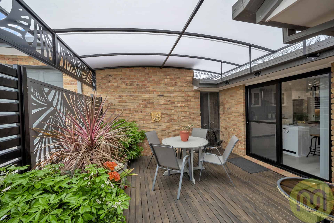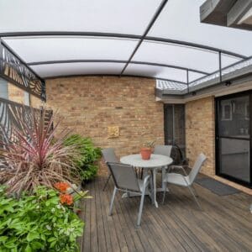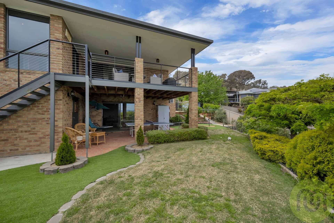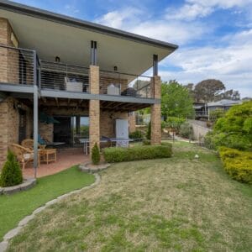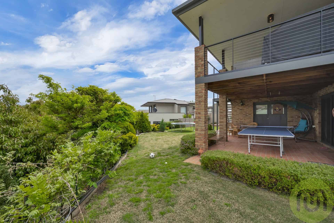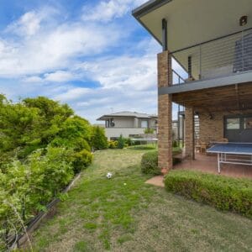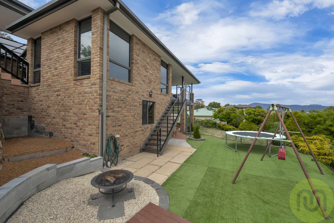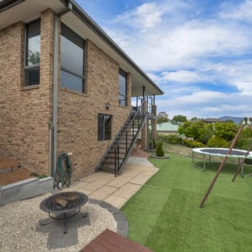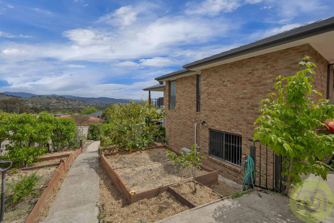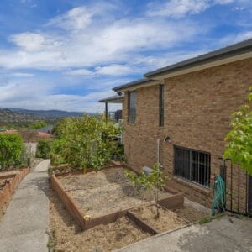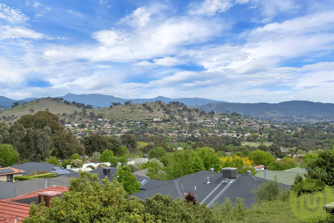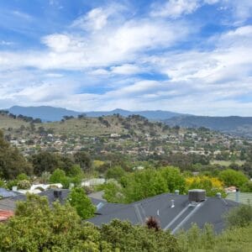Turn-Key Family Home with Breathtaking Brindabella Views
Our owners are set to move, bidding expected to start from $1,200,000, do not miss the chance to secure this fabulous family home on auction day!!
This spacious family home is ready for you to move right in and start living!
Upon arrival to the home, you will find lush, easy-care gardens that lead to the oversized entry door and private front courtyard, the perfect place for a morning coffee. Upon entry into the home, you are greeted with a light-filled formal lounge room. Following through an inviting open-plan kitchen, dining, and family hub. The kitchen boasts a large island, Bosch appliances, and a butler’s pantry, making it this the heart of the home.
Wake up to stunning views from the main bedroom retreat, which includes a luxurious ensuite bathroom with spa bath, double vanity, and spacious walk-in robe. Bedroom two is also on this level and has access to a two-way bathroom. Downstairs, you’ll find two more bedrooms with built-in robes, plus a large rumpus room complete with pool table, projector and R/C split system. If that is not enough space you will also discover the multi-purpose room with external access-perfect for a home business, home gym, or even a wine cellar. The possibilities are endless.
The home is equipped with ducted heating, evaporative cooling and multiple ceiling fans to keep you comfortable all year round.
Entertain year-round on the expansive deck that also enjoy the spectacular views or the covered downstairs. The backyard has space for the kids and pets to run and play.
Enjoy a fire pit on those chilly Canberra winter nights. Enjoy growing your own vegetables in the vegetable garden. The home also features a double garage, and extra space for a workshop or storage.
Set in a fantastic location, this home offers comfort, views, space and endless possibilities for your family. Call Daryl today to find out how to make this house your next home.
Features Include:
• Formal and informal living areas
• Fantastic views
• Chefs’ kitchen with island bench, dishwasher
• Butler’s pantry
• Main bedroom retreat with huge ensuite bathroom and WIR
• Bedroom two has access to a 2-way bathroom
• All bedrooms with built-in robes
• Large rumpus room with pool table and projector
• Extra multi-purpose room with external access
• Under house storage
• Ducted gas heating, evaporative cooling + multiple ceiling fans
• Beautiful entertaining deck with spectacular views
• Fantastic backyard space, vegetable garden
• Fire pit
• Crim safe front screen
• Front courtyard
• Double garage with space for a workshop or storage
• Plenty of off-street parking
• Excellent location
Outgoings & Property Information:
Living size: 280.05 sqm
Block size: 908 sqm
Garage size: 47.45 sqm
UCV: $450,000
Rates: $2,568 per annum
Land tax (if rented): $4,016 per annum
Expected rent: $950 per week
Year Built: 2004
EER: 3.5
Disclaimer:
While we take all due care in gathering details regarding our properties either for sale or lease, we accept no responsibility for any inaccuracies herein. All parties/applicants should rely on their own research to confirm any information provided.
