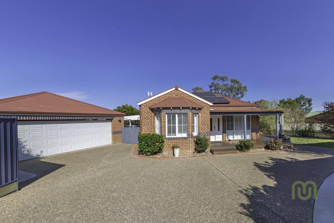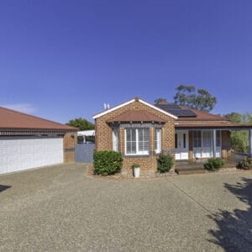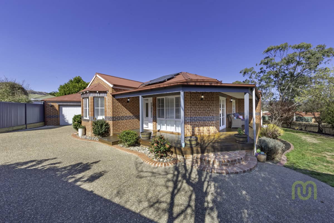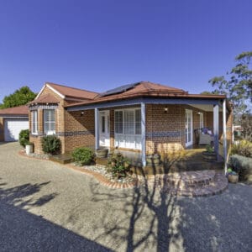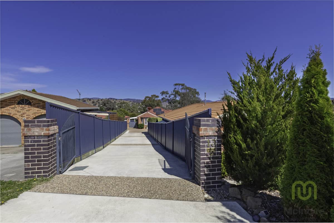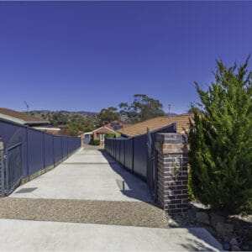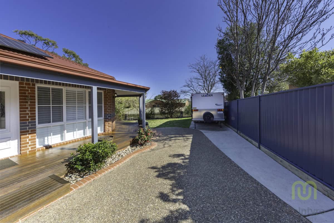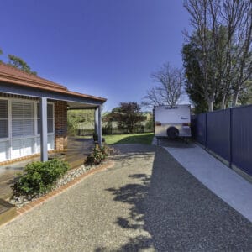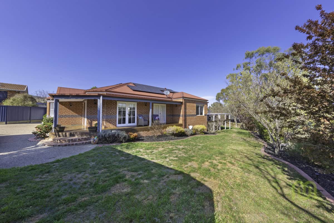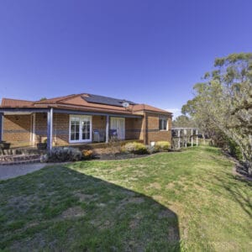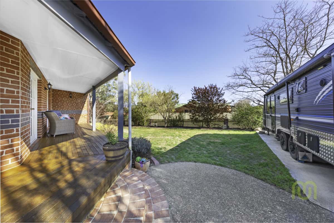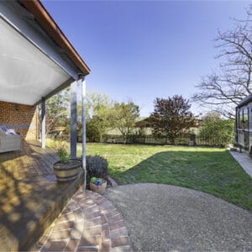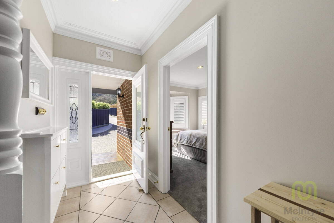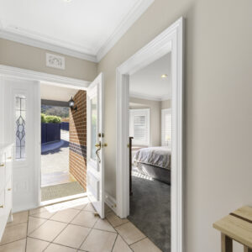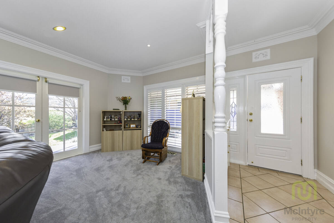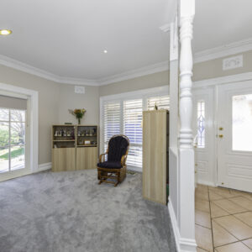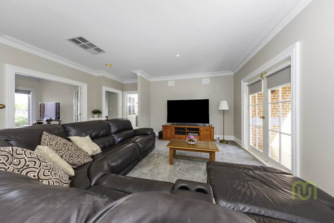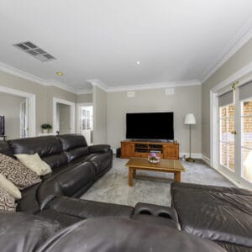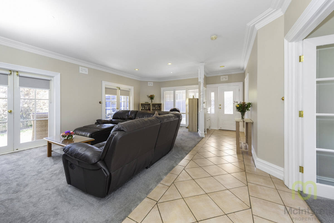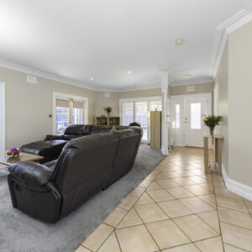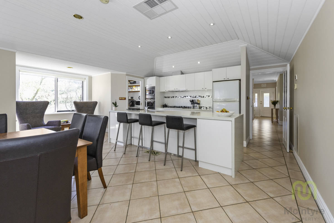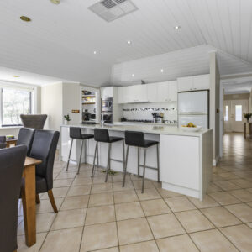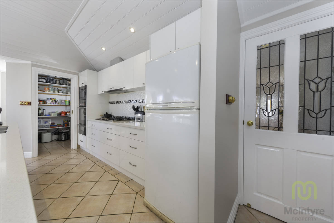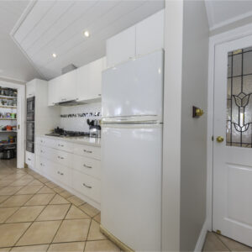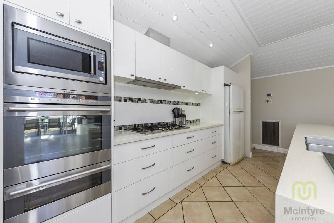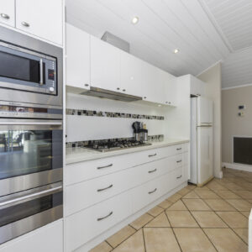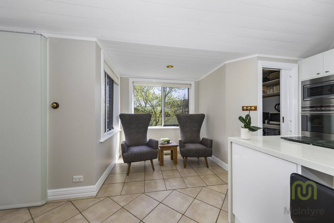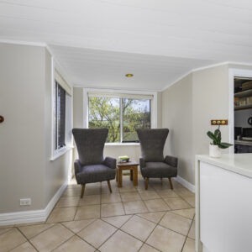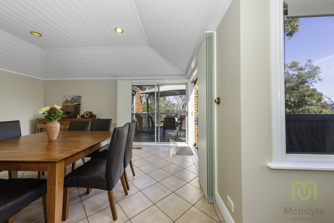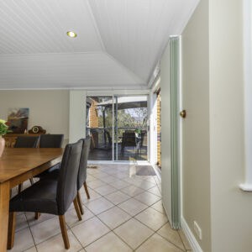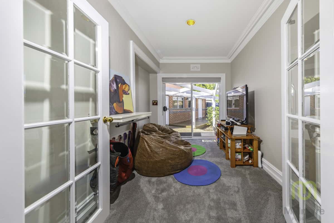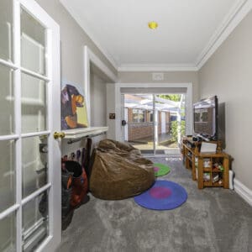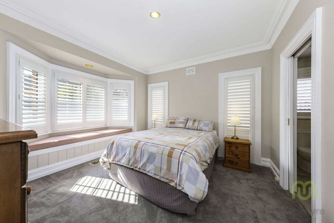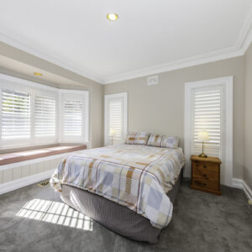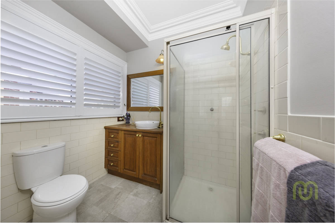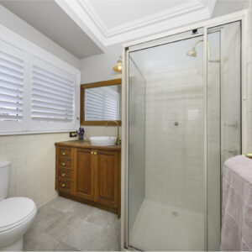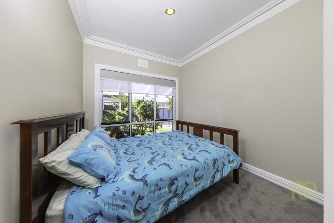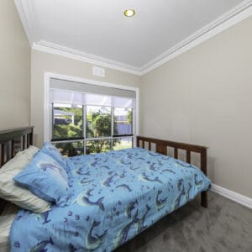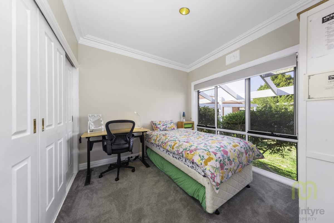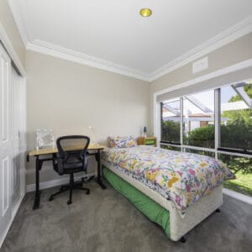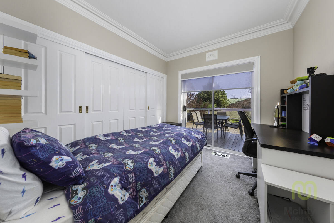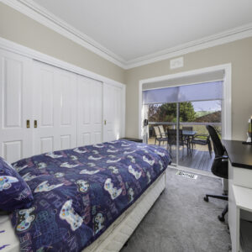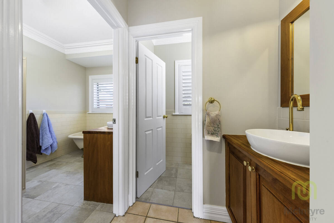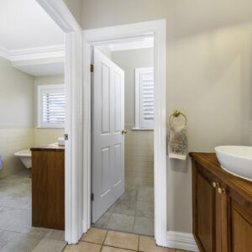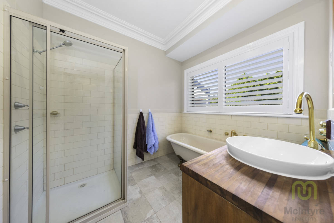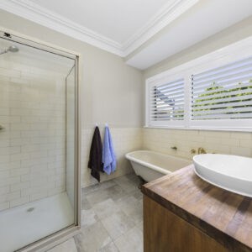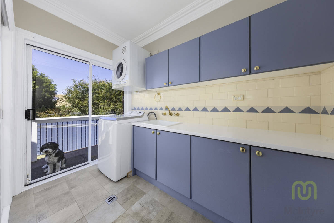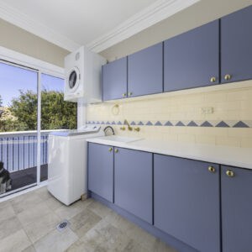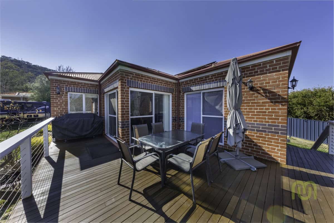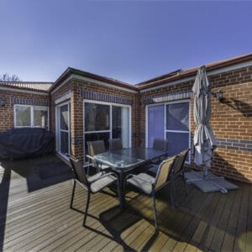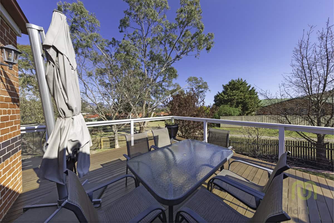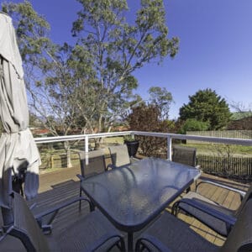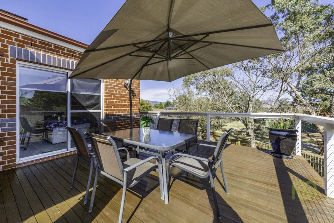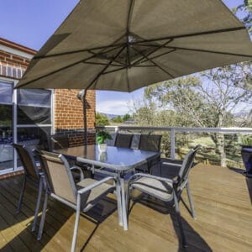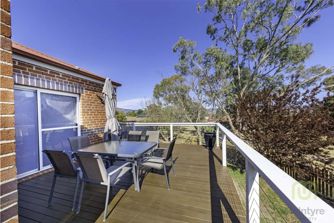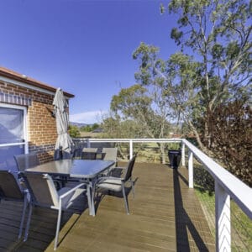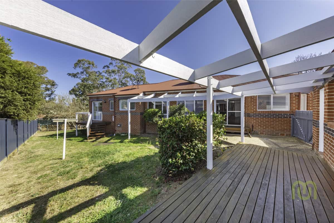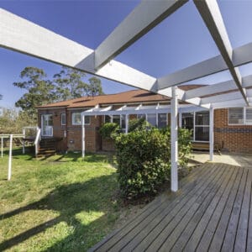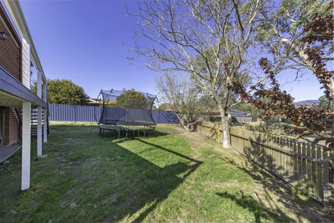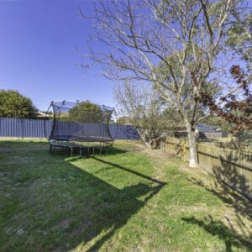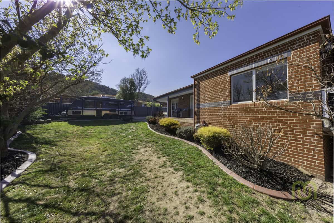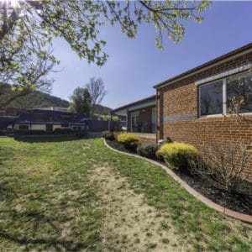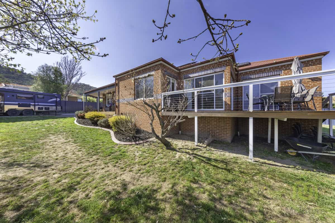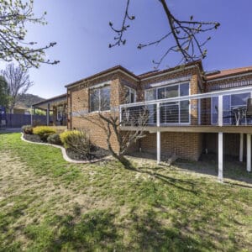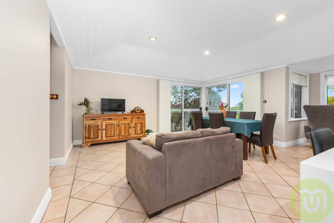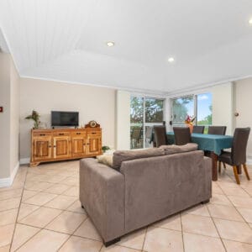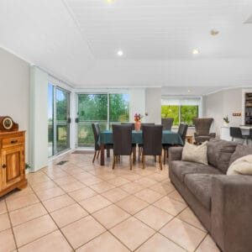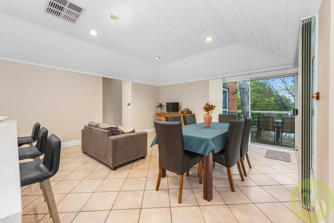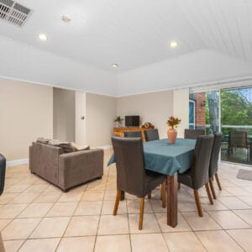Designed for Indoor/Outdoor Family Living
This amazing property is set in a lovely, quiet, houseproud cul-de-sac, where secure gates, open to take you down a private driveway, to your own personal sanctuary where you can escape from the world.
This stunning home is spacious, private, charming, unique, well configured, well maintained, beautifully presented … and did I say spacious?
Featuring separate formal and informal living areas, 4 large bedrooms plus a study that will double as a fifth bedroom if required, this will make an amazing home for those wanting to create a fabulous environment for the family to grow.
The spacious formal lounge and dining area is at the front of the home and offer plantation shutters, roller blinds and French doors which open out to a beautiful, north facing verandah.
Joining the formal living areas is a spacious main bedroom which is simply wonderful!
It typically has a well configured walk-in robe and ensuite, but – not so typically – it has a large bay window with a comfortable window seat plus two additional windows, and all are fitted with plantation shutters to create a beautiful, light filled, tranquil retreat.
The study/5th bedroom (which has its own door out to a private deck) is also at the front of the home where an internal door can separate this entire area from the remainder of the home.
The Kitchen is a Chef’s dream. 90cm gas cooktop and rangehood, double ovens, an abundance of storage and preparation space including a walk in pantry and huge breakfast bar.
The breakfast bar features a granite top with waterfall edges, storage and seating and encourages family interaction and assisted meal preparation.
The delightful, sunny, breakfast or coffee nook is a beautiful, sunny spot to relax and reflect.
The spacious family room will house the largest of furnishings and will allow you to choose how you wish this area to be used. The choices are endless!
But regardless of how you furnish it, you will adore the feature Isoboard thermal ceiling that over arches this area.
** Isoboard = high density thermal insulation, aesthetically pleasing and does not require painting.
Again, doors lead out to the deck and the lovely large windows let the light and beautiful leafy views in.
The remainder of this end of the home features three additional bedrooms, a three way bathroom with two separate vanities, a separate toilet, and a well equipped laundry with a rear door.
These bedrooms are fitted with flexi storage robes (with inbuilt dressing tables in two) and day night blinds.
Creature comforts include ducted gas heating and ducted evaporative cooling together with Rinnai Infinity hot water and a remote controlled garage door.
Outdoors you will find the wrap around decks with tranquil views, a secure yard with a designated pad for caravan parking, a double garage with a remote-control door and its own deck and all the space that you could desire to do as you wish on this 1054sqm block. Children and pets are going to love this yard!
Located close to all amenities, this truly is an amazing spot to call home.
Features Include:
• Stunning family home set at the end of a private driveway
• Main bedroom with ensuite, walk in robe and bay window
• Spacious, open plan lounge/dining with French doors out
• Bonus of a study/5th bedroom with a door out to a deck
• Stunning kitchen with gas cooktop and double ovens
• Huge breakfast bar, granite bench and waterfall edges
• Walk in Pantry, plus additional storage and prep space
• Designated breakfast nook or sunny relaxation space
• Very large, light filled family/meals area with doors out
• Feature Isoboard thermal ceiling in kitchen/family room
• Three bedrooms with flexi storage and double blinds
• Three way bathroom with separate basin and toilet
• Very well equipped laundry with a rear door and deck
• Ducted heating and cooling & Rinnai Infinity hot water
• Large deck out from the family room for alfresco dining
• Tranquil, elevated entertaining space with leafy views
• Convenient, private decks including one off the garage
• Easy care, secure, wrap around gardens and grounds
• Concrete pad specifically designed for caravan parking
• Remote, double garage with storage/workshop space
• Located close to schools, shops and public transport
Outgoings & Property Information:
Living size: 192.3 sqm
Block size: 1054 sqm
Garage size: 52.5 sqm
UCV: $508,000
Rates: $2,872 per annum
Land tax (if rented): $4,726 per annum
Expected rent: $800 per week
Year Built: 1995
EER: 2.5
Disclaimer:
While we take all due care in gathering details regarding our properties either for sale or lease, we accept no responsibility for any inaccuracies herein. All parties/applicants should rely on their own research to confirm any information provided.
