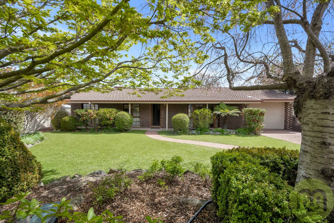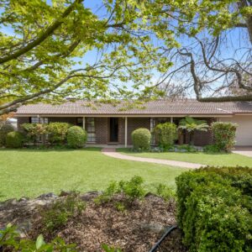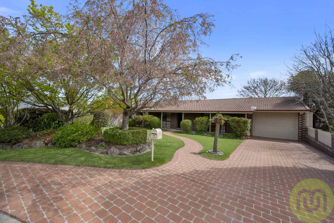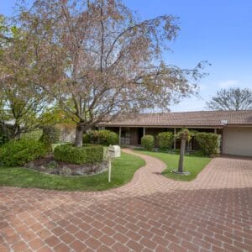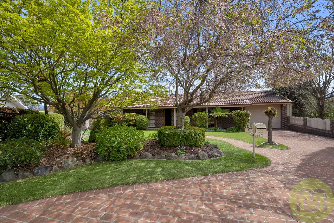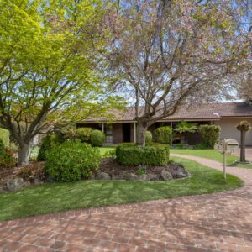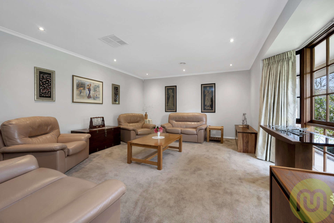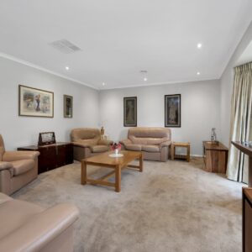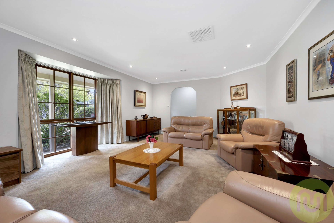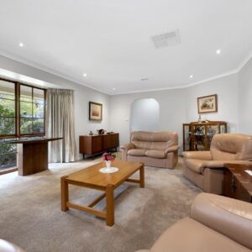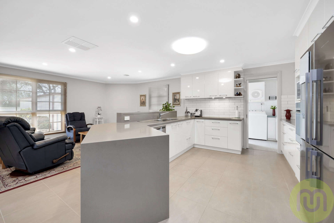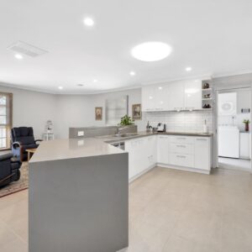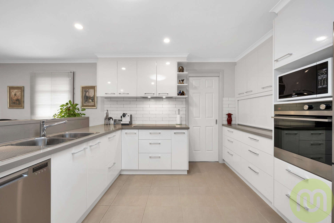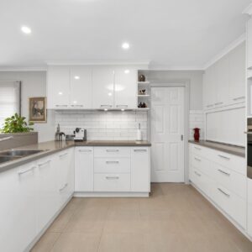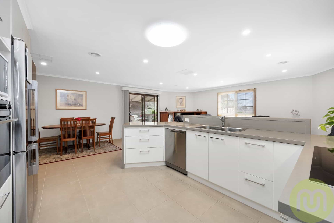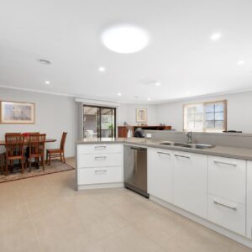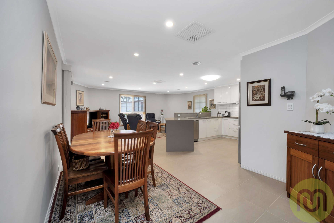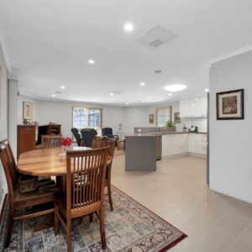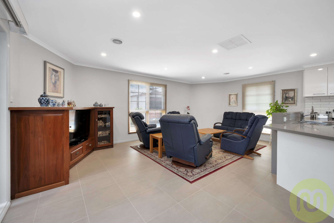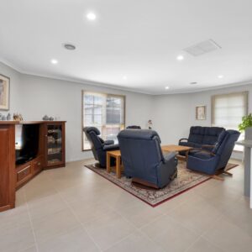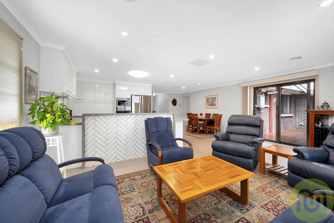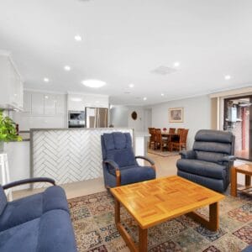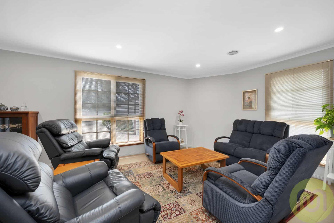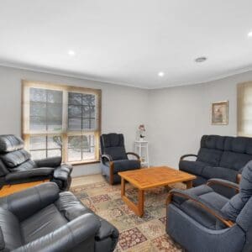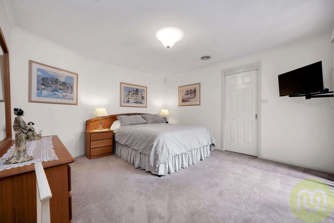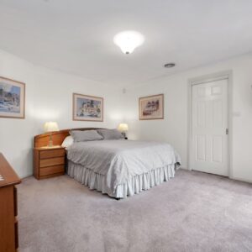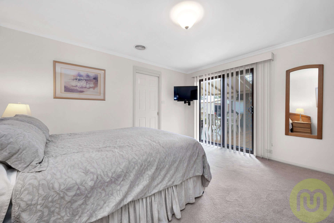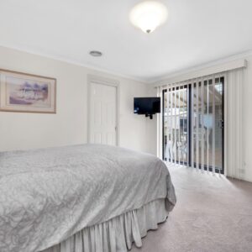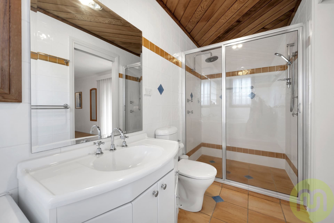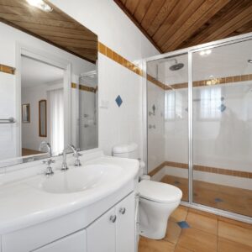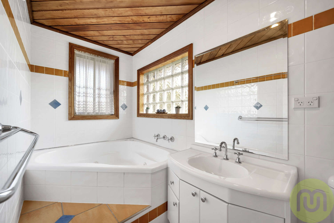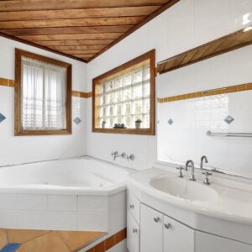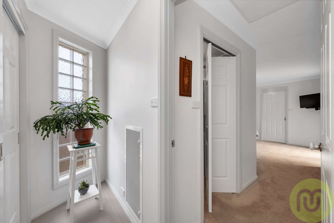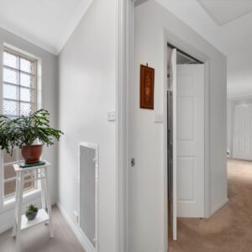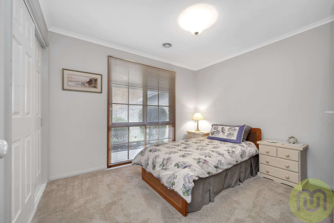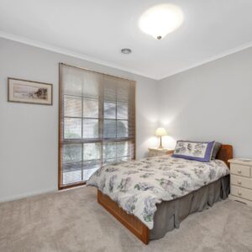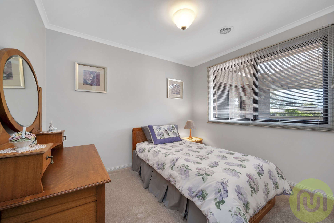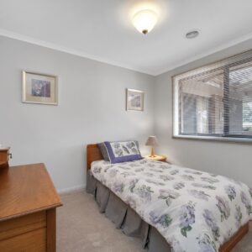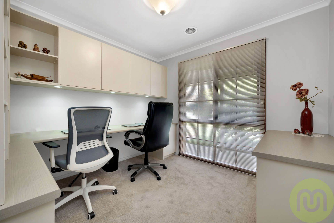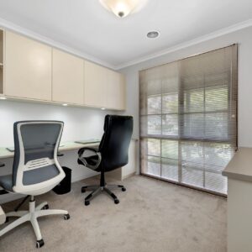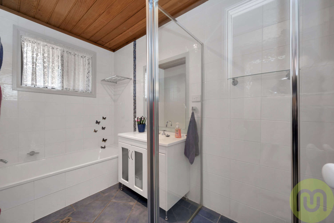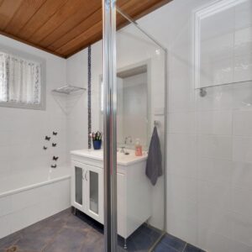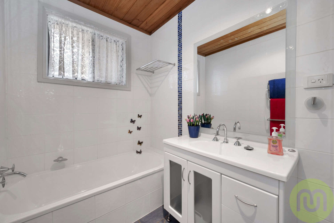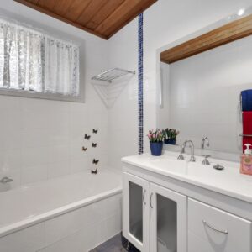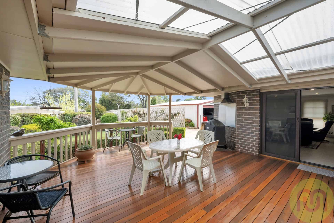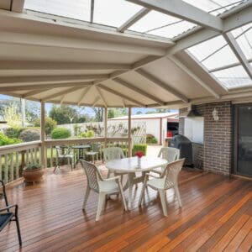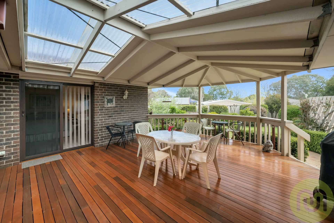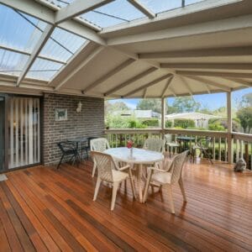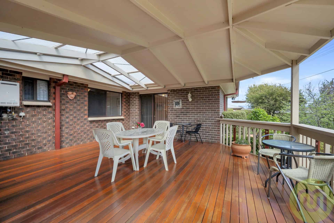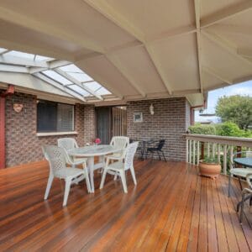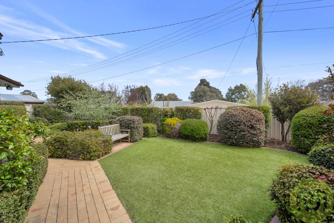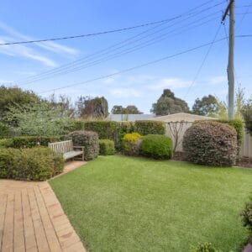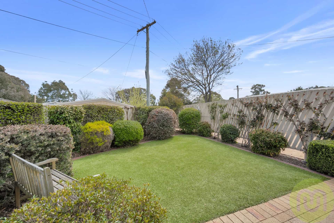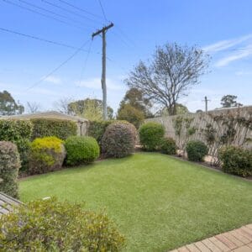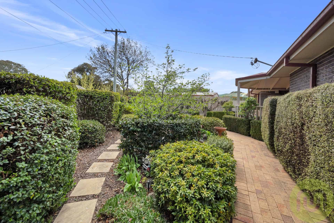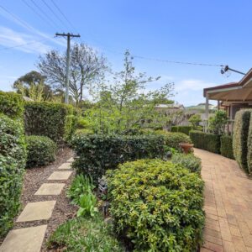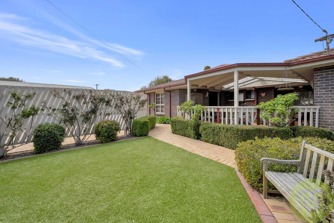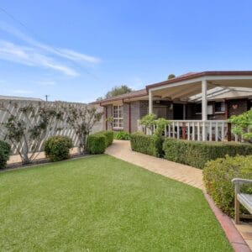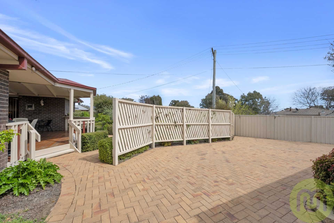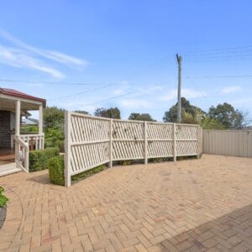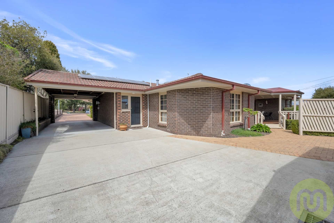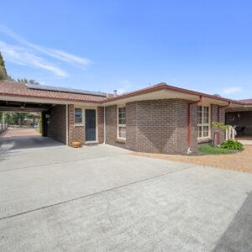Turn-Key Family Home
Discover this beautifully maintained family home, where immaculate gardens lead you to a warm and welcoming entrance. McIntyre Property is proud to present 9 Main Close, Chisholm.
Upon entry of the home, you will find a lovely spacious formal lounge room with a beautiful bay window to sit relax and enjoy.
The open-plan kitchen, dining, and family room create the perfect hub for daily living. Enjoy a fully renovated kitchen with stone bench tops, wall oven, dishwasher and induction cooktop. Appliance cupboard to keep your benches tidy and clutter free. Space for a double door fridge plus exciting features of pull-out drawers and corner cupboard organisers that make life easier or more accessible.
With four spacious bedrooms all featuring built-in robes. A light-filled main bedroom with ensuite bathroom with corner spa bath plus a walk-in robe, there is also backyard access through the sliding door. The fourth bedroom has been converted to a designated home office with built-in desks for two people with power and above lighting, there is also built-in filing cabinets to make it the ultimate home office space.
Stay cozy year-round with ducted gas heating and evaporative cooling. This home features lots of storage options from the linen cupboards to the laundry storage, there will be a place for everything.
Entertain in style under the gabled pergola there is also a built-in range hood ready for your bbq, surrounded by low-maintenance artificial turf (front and back) and an easy-care garden with manually operated irrigation.
Be sustainable growing your own food in the vegie patch (also irrigated), overlooked by a beautiful lemon tree. Keep the power bills at bay with a solar panel system. Power also setup for an electric vehicle in the garage.
Plus, there’s ample parking with a double garage, carport (all automatic doors), and space for your boat or caravan. There is also a separate room in the garage that could be a storage space, workshop or whatever suits your needs.
Situated in a peaceful tightly held cul-de-sac close to schools, shops, and transport-this home will be sure to tick all of your home hunting boxes. Call Colin or Kieran today to find out how to make this house your next home.
Features Include:
• Formal lounge room with bay window
• Open plan kitchen, family room and dining space
• Renovated kitchen with stone waterfall bench tops
• Ducted gas heating and evaporating cooling
• Instant gas hot water system
• Solar panels
• Power for electric car in the garage
• Four good sized bedrooms
• Main bedroom with ensuite bathroom and walk-in robe
• Fourth bedroom converted to designated home office
• Fantastic laundry with plenty of storage
• Lovely pergola and deck perfect for entertaining
• Easy care gardens with artificial turf (front and back) irrigation system
• Crim safe screens on all doors and windows with locks.
• Carport, double garage + off-street parking for boat, caravan or trailer
• Good location, close to schools, shops and public transport
The current owners are also happy to leave the washing machine, dryer and lounge suite that is currently in the formal lounge room, please speak with Col or Kieran if you are interested in these items being included in the sale.
Outgoings & Property Information:
Living size: 180.40 sqm
Block size: 843 sqm
Garage size: 64.80 sqm
Carport size: 28.20 sqm
UCV: $479,000
Rates: $2,806 per annum
Land tax (if rented): $4,072 per annum
Expected rent: $850 per week
Year Built: 1983
EER: 5.0
Disclaimer:
Whilst we take all due care in gathering details regarding our properties either for sale or lease, we accept no responsibility for any inaccuracies herein. All parties/applicants should rely on their own research to confirm any information provided.
