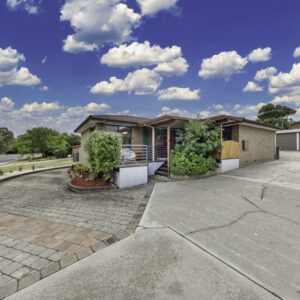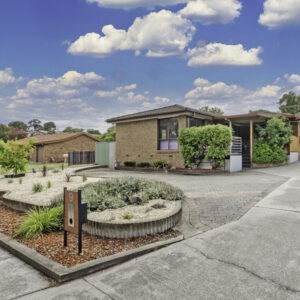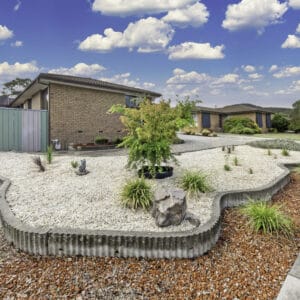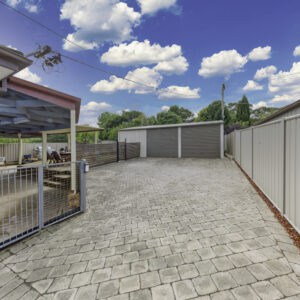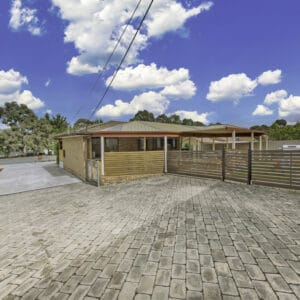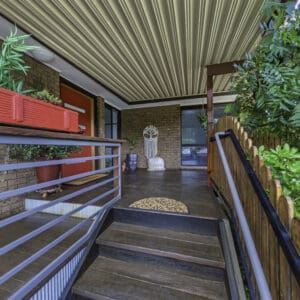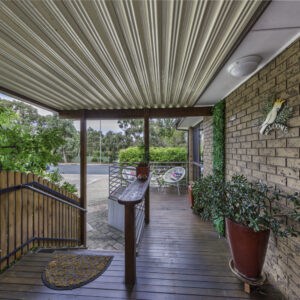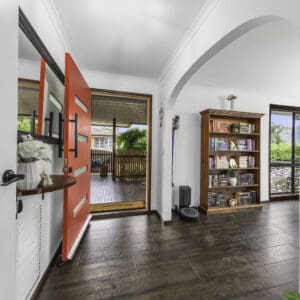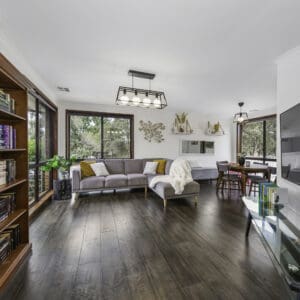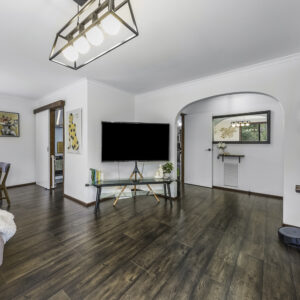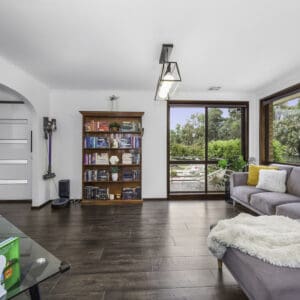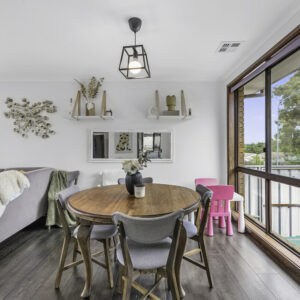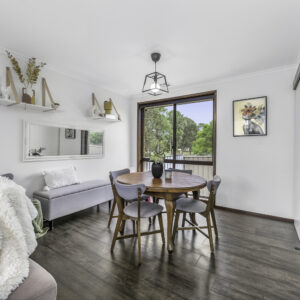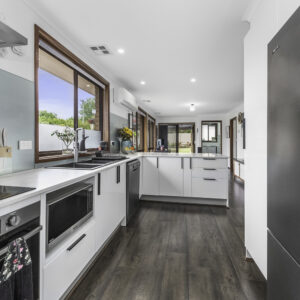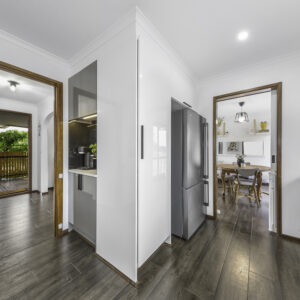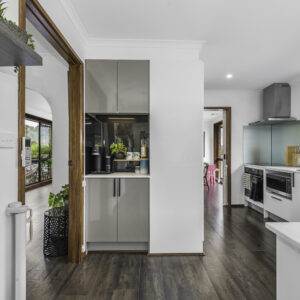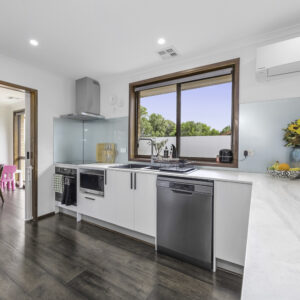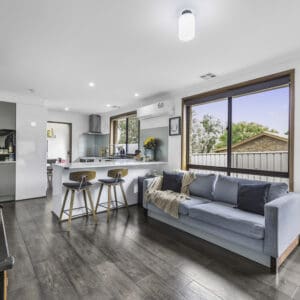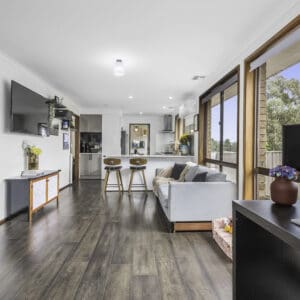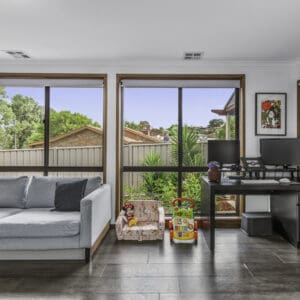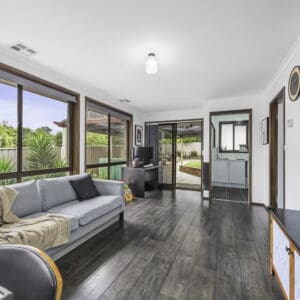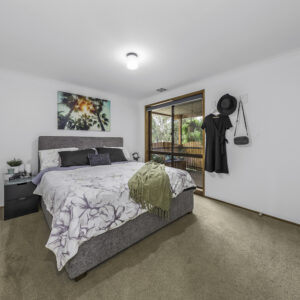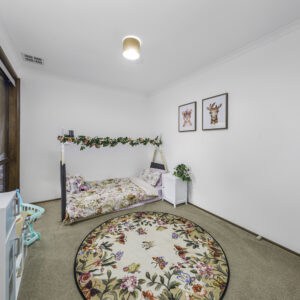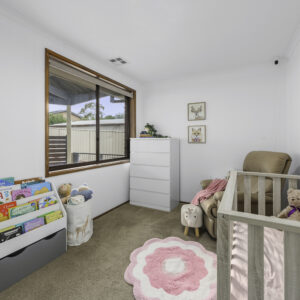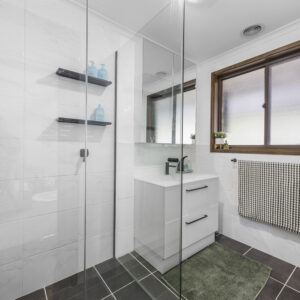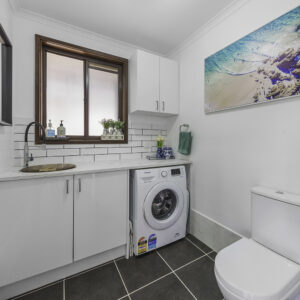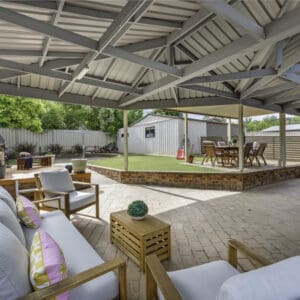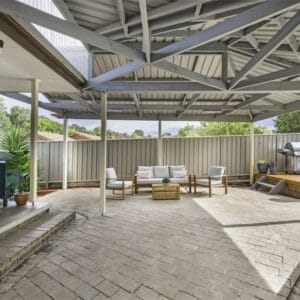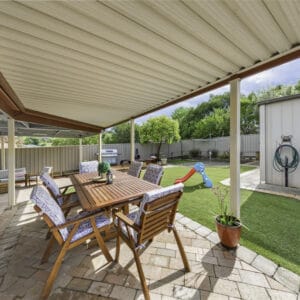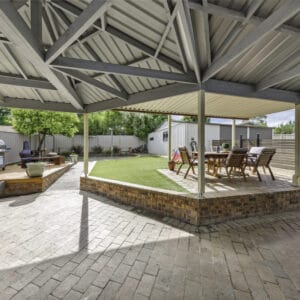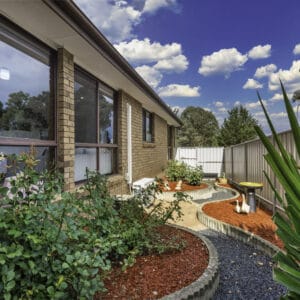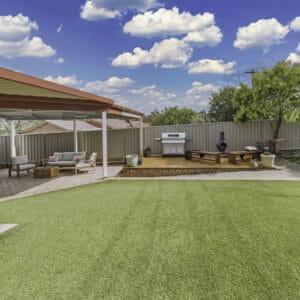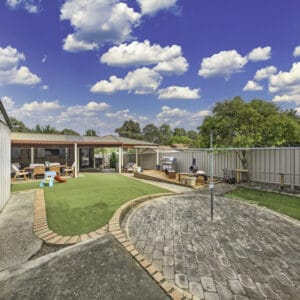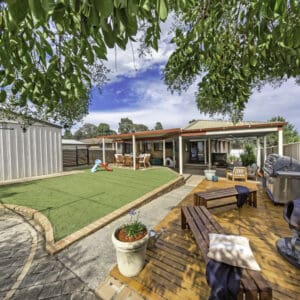Stunning Home with HEAPS of Extras!
Betty Wark from McIntyre Property is proud to present 9 Duggan Street Calwell.
This beautiful presented, family home has been lovingly updated, maintained and cleverly changed and designed to offer more than you could possibly expect to find.
It is obvious how much care and thought has gone into each change that has been made or improvement done since the home was built – and it starts at the front of the home and continues to the back fence.
You are greeted by the spacious front deck which is the first practical and beautiful addition to the home and the first thing to give you an insight into the owners’ flair for decorating.
Step inside and be greeted by the chocolate hybrid flooring which runs through the separate living areas, designer light fittings and an abundance of huge, full length windows which flood the home with natural light. You will also notice that the home has recently been professionally painted throughout.
The stunning, central kitchen is just 5 years old, ultra modern and extremely practical with granite benches, a breakfast bar, microwave space and wall oven, a rangehood, dishwasher, full length pantry, abundance of preparation and storage space and even a designated coffee station with extra storage.
The family room is extremely large, also light filled and provides plenty of space for relaxation and for children to play.
The three bedrooms are carpeted, all great sizes and are wrapped around the beautifully updated family bathroom which also offers a separate toilet.
The laundry has also had a makeover, is spacious and offers the convenience of a second toilet.
Outdoors is an entertainers dream!!!! The huge pergola offers a gabled roof to maximise the air flow and clerestory windows to allow the light to flood in as well.
There are separate areas to configure as you wish and even a designated barbecue and fire pit deck. Astro turf enhances the rear yard ensuring that it is all easy care, while sweeping, established garden beds adorn the side of the home.
Spacious, low maintenance and secure for children and pets, this rear yard and entertaining area is a fabulous addition to a beautiful family home.
Not to be outdone, the garaging is also something special. Not only can you house two cars with extra space to spare, but there is a wan additional workshop section as well. At 52sqm, there is plenty of space of offer here whether it is for vehicles, hobbies, storage or work.
The extra long driveway will allow off street parking for many cars/caravans/boats/trailers – so again – this will add to the appeal if you enjoy entertaining friends and family as there will always be parking available for them as well.
Browse the lovely photos and you will instantly realise that this home is something special!
From the fabulous front deck to the designer light fittings, chocolate coloured hybrid flooring, huge windows flooding the home with natural light, stunning kitchen with a designated coffee station, stunning laundry with a second toilet, updated bathroom with a separate toilet, HUGE paved and covered outdoor entertaining space with a separate fire pit area all set behind secure gates. Added to this is a large double garage extended to include a single garage sized workshop and an expanse of offstreet parking.
Features Include:
• Beautifully designed home offering an abundance of comfort and style
• Perfectly presented, maintained and updated so you can simply move in
• Separate and spacious, light filled lounge, dining and family rooms
• Central, ultra modern kitchen with ample preparation and storage space
• Perfectly and practically designed and featuring a separate coffee station
• Huge family room leads outdoos and to the updated laundry and 2nd toilet
• All three bedrooms are very spacious and boast plush carpets and blinds
• The beautifully updated bathroom is centrally located with a separate toilet
• Freshly painted throughout with roller blinds, ducted gas and a split system
• The huge covered, outdoor area is gabled to allow the air to flow through
• With separate areas, including a small deck you can configure as you wish
• Astro turf, colorbond fences, secure gates, gardens – all perfectly maintained
• Huge double garage with 3 phase power and an additional workshop space
• An abundance of off street parking adds to the ease of lifestyle on offer
• Located close to all amenities including bus stops, schools, shops and ovals
• With quick and easy access out of the suburb in whichever direction you need
• Don’t wait – see you at the open home because this one is not expected to last!!!
Outgoings & Property Information:
Living size: 123 sqm
Block size: 733 sqm
Garage size: 52 sqm
UCV: $435,000
Rates: $2,588 per annum
Land tax (if rented): $4,063 per annum
Expected rent: $660 per week
Year Built: 1988
EER: 3
Disclaimer:
While we take all due care in gathering details regarding our properties either for sale or lease, we accept no responsibility for any inaccuracies herein. All parties/applicants should rely on their own research to confirm any information provided.

