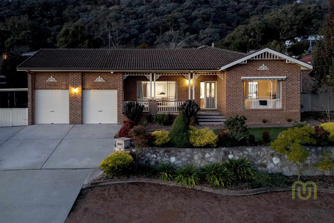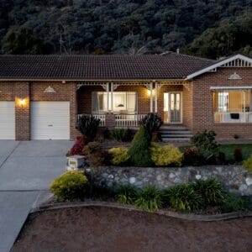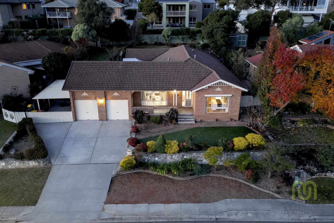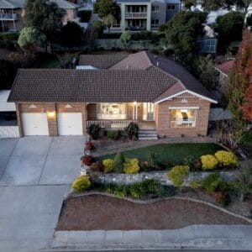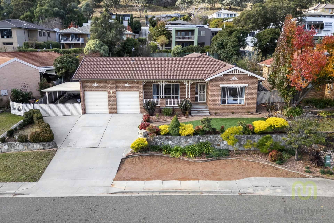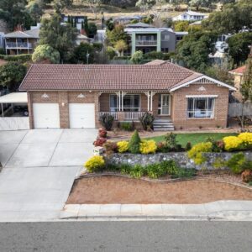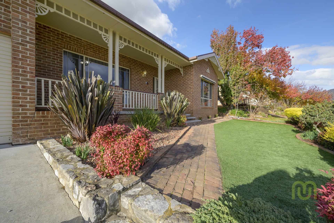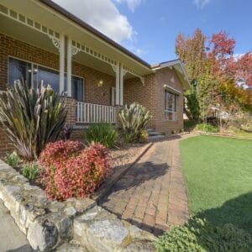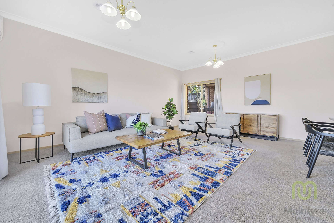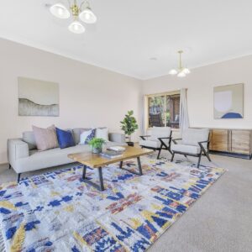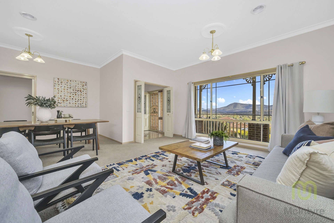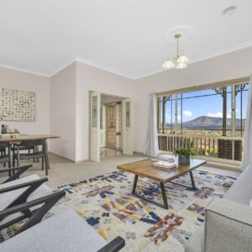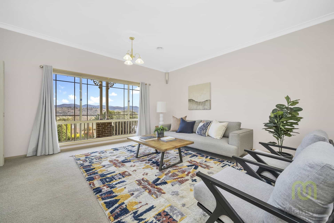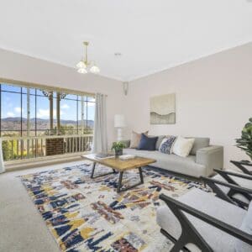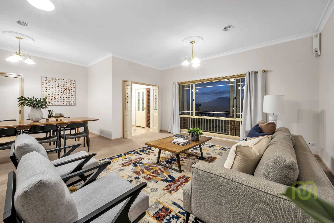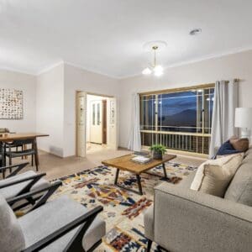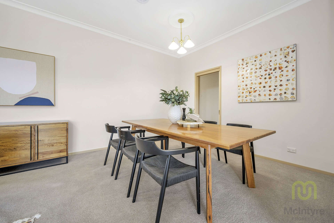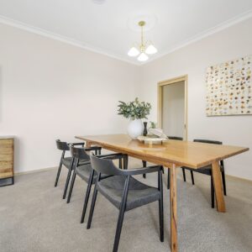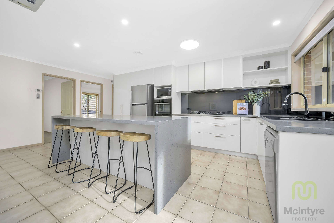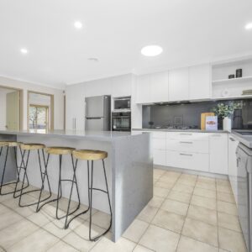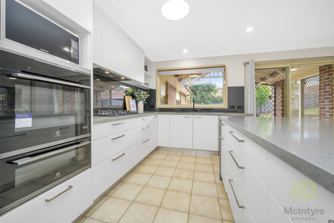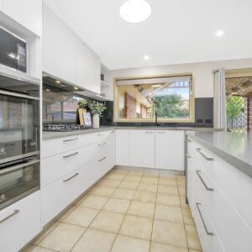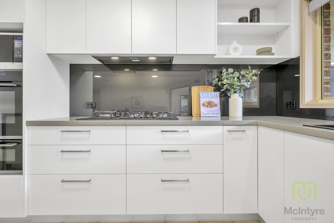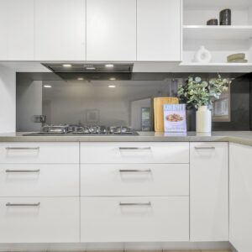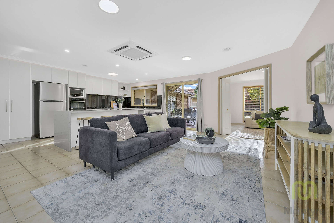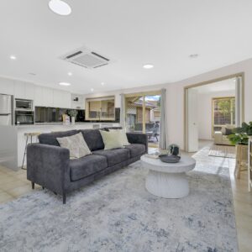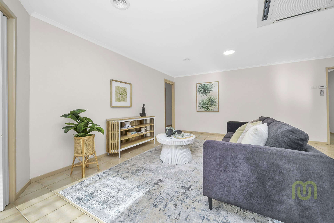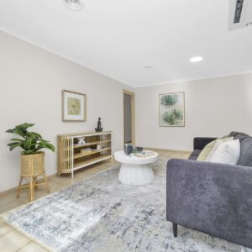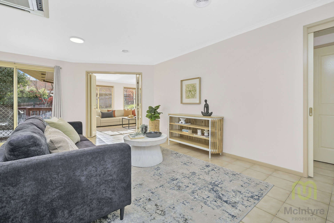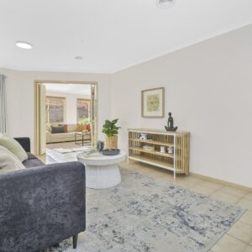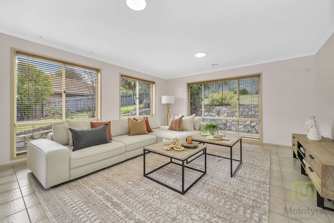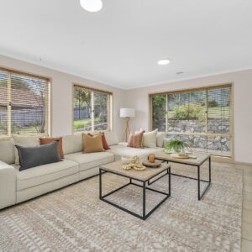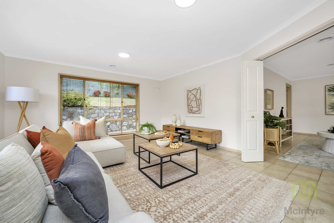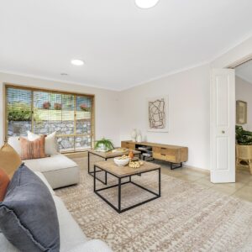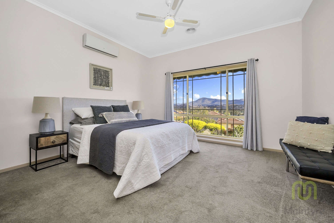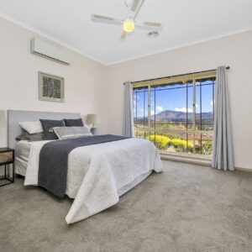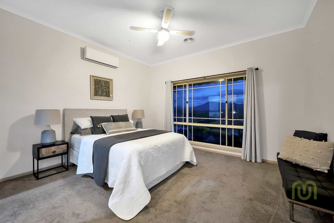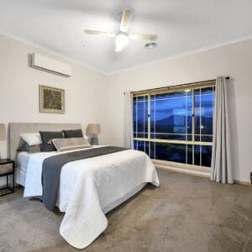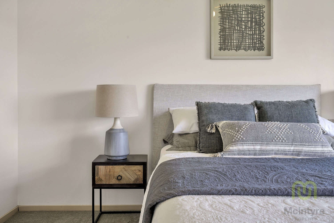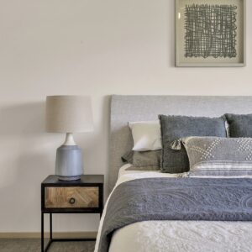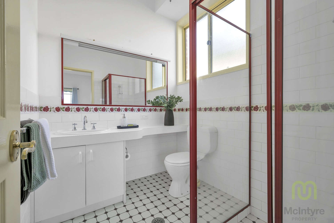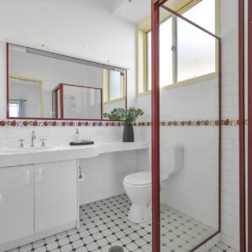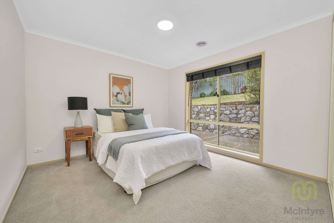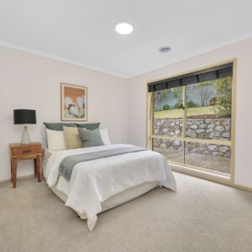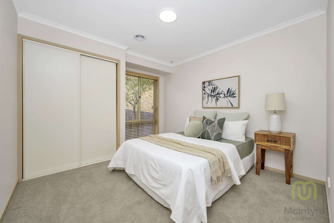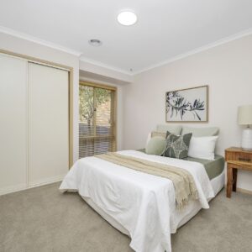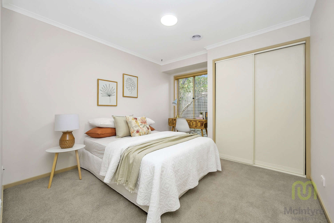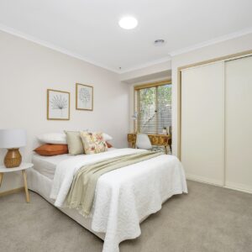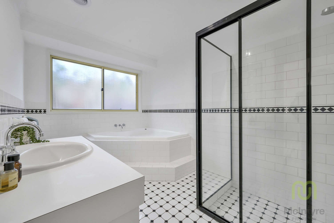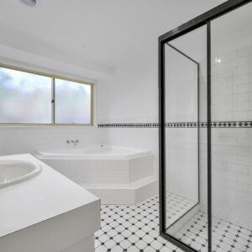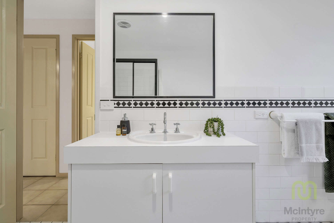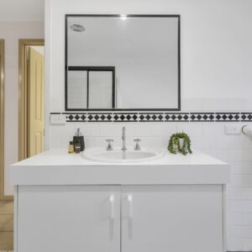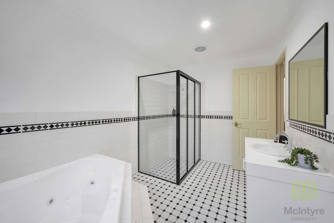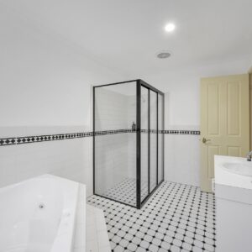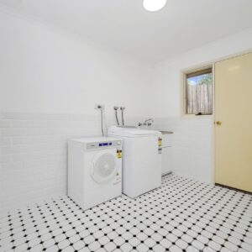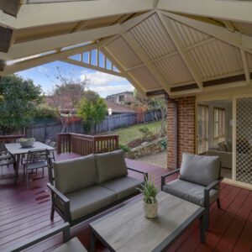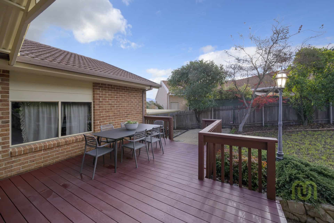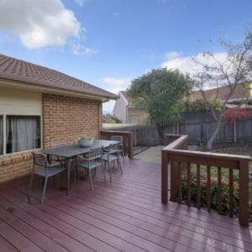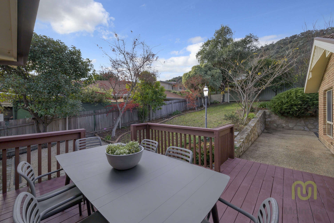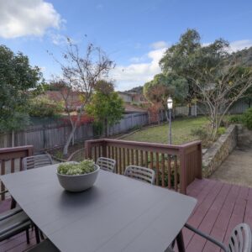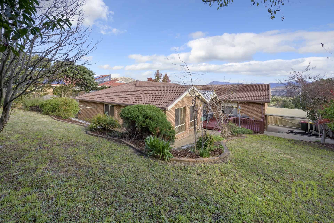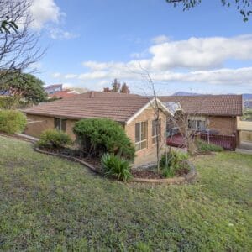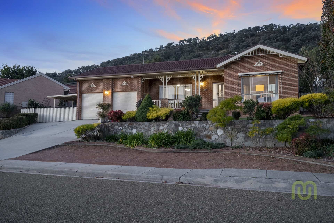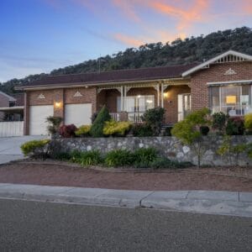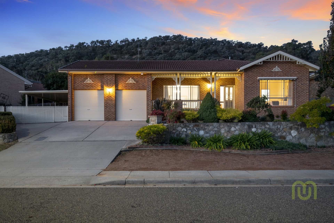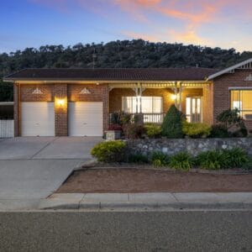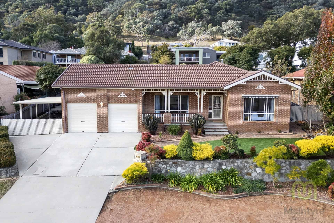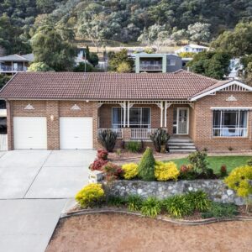Immaculate Family Home with Beautiful Views
This home is Immaculate from front to back and will surely tick all of your house hunting boxes. McIntyre Property are proud to present 59 Charterisville Avenue, Conder to the market.
From the moment you arrive, you’ll be captivated by the street appeal and beautifully landscaped gardens that this home offers. As you step inside, you’ll be greeted by a spacious formal lounge and dining room, bathed in natural light.
The open plan kitchen, meals and family room will definitely be the hub of the home and where everyone loves to gather. The kitchen is a chef’s delight with a large island bench, ideal for meal prep, casual dining, and including the kids in cooking. Quality stainless steel appliances, including a wall oven, grill, gas cooktop, and dishwasher, complement the ample cupboard and bench space, stone bench tops, and stylish glass backsplash.
The inviting family room is perfect for relaxation. Adjacent to it, a versatile rumpus room offers additional living space, ideal for a kids’ playroom, man cave, home office, or whatever suits your family’s needs.
The master bedroom, is segregated to the front of the home, features an ensuite bathroom and a walk-in robe.
All four bedrooms are generously sized and include built-in robes. The main bathroom boasts a luxurious spa bath.
Stay comfortable throughout the year with ducted gas heating, reverse cycle split systems, and a ceiling fan in the master bedroom. A large laundry space adds to the home’s convenience and has scope for additional storage.
Step outside to find a fantastic entertaining area, beautiful pergola with gable roof, perfect for BBQs with friends and family. There’s plenty of green space for children and pets to run and play. Perched in an elevated position, this home offers spectacular views.
Parking will not be an issue at this home, with a double garage, carport and plenty of off-street parking available.
Situated close to a choice of schools and with easy access to public transport, this home is conveniently located near Lanyon Market Place and South Point in Tuggeranong.
Don’t delay, this home will be popular amongst families looking to buy in the area. Call Colin or Kieran today to find out how to make this house your next home.
Features Include:
• Light-filled formal lounge and dining room
• Open plan kitchen, meals and family room
• Beautifully renovated kitchen with island bench and dishwasher
• Large rumpus room
• Four good sized bedrooms, all with BIR
• Segregated master bedroom with ensuite bathroom and WIR
• Ducted gas heating
• Reverse cycle split systems
• Large separate laundry
• Beautiful entertaining space
• Great sized 895sqm block
• Fantastic views
• Double garage + Carport + off-street parking
• Great location
Outgoings & Property Information:
Living size: 213.80 sqm
Block size: 895 sqm
Garage size: 50.94 sqm
UCV: $618,000
Rates: $3,331 per annum
Land tax (if rented): $5,738 per annum
Year Built: 1995
EER: 5.0
Disclaimer:
Whilst we take all due care in gathering details regarding our properties either for sale or lease, we accept no responsibility for any inaccuracies herein. All parties/applicants should rely on their own research to confirm any information provided.
