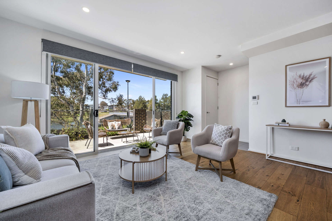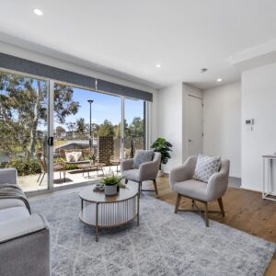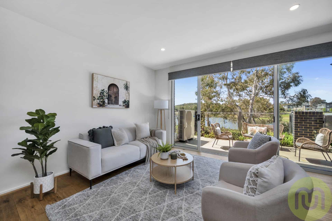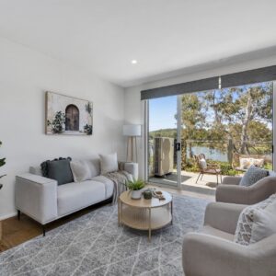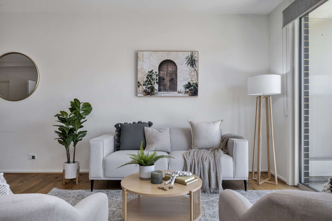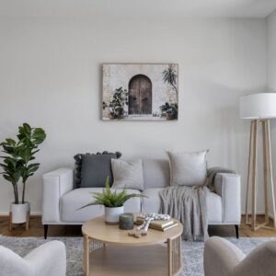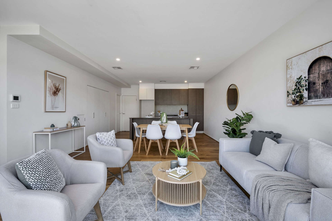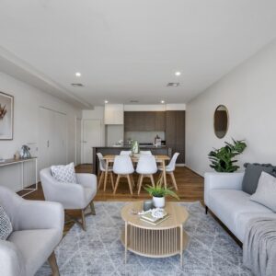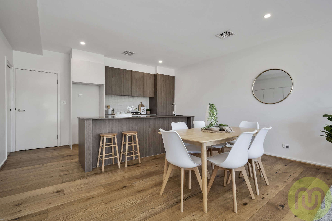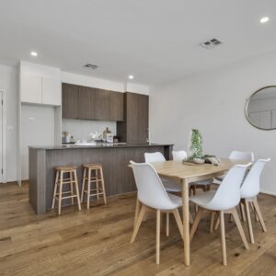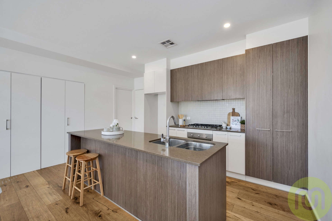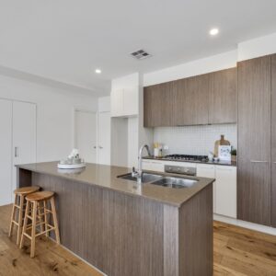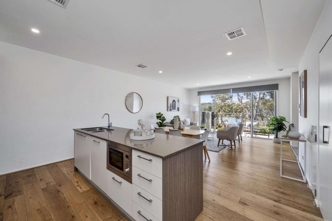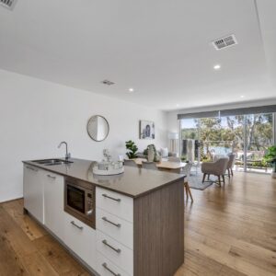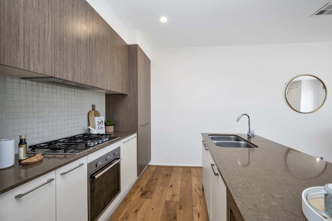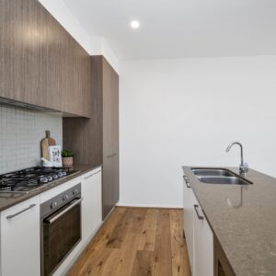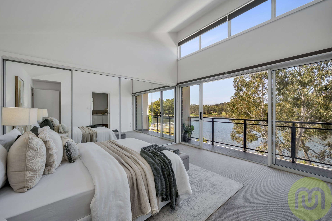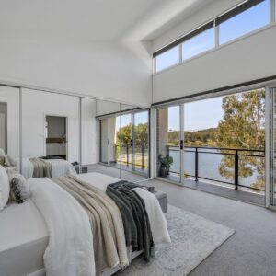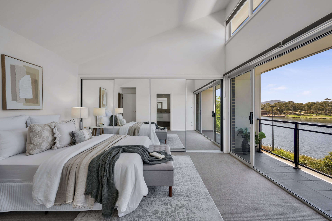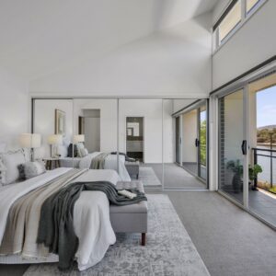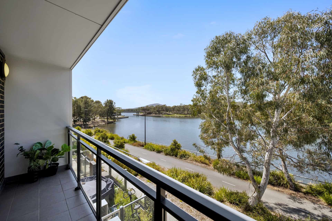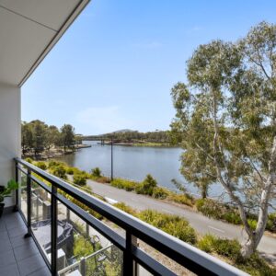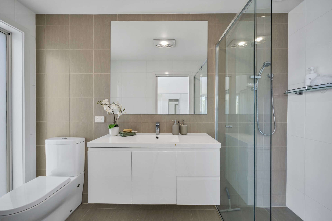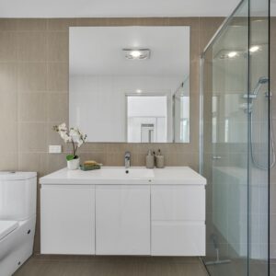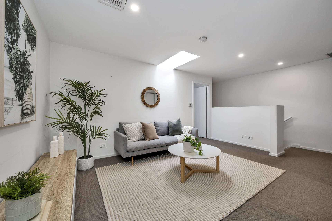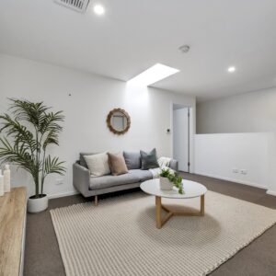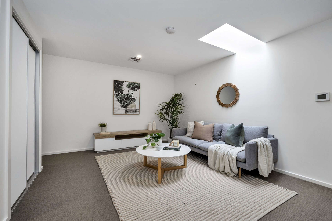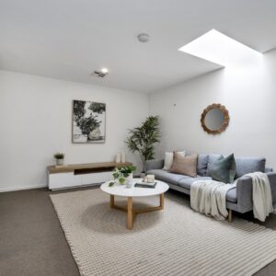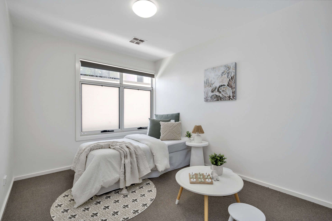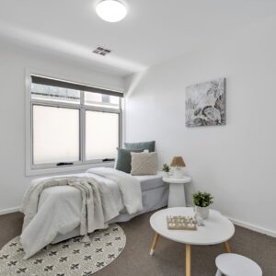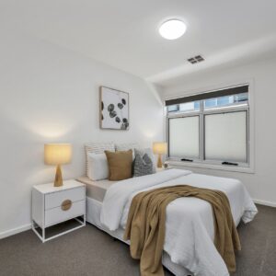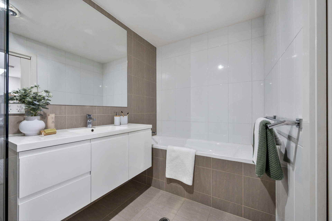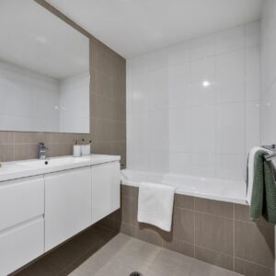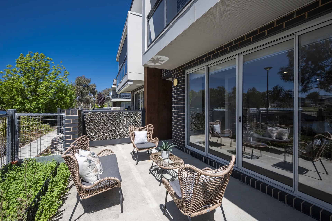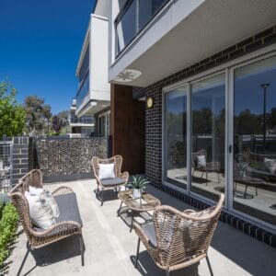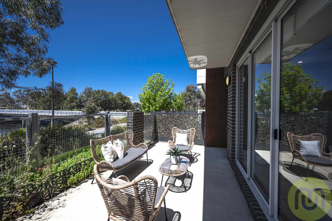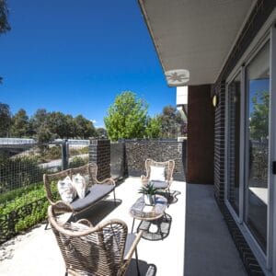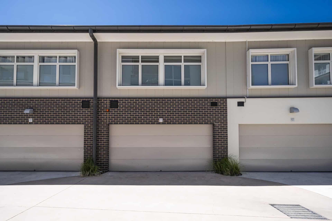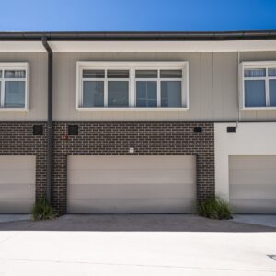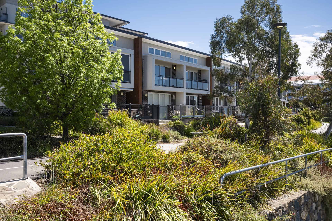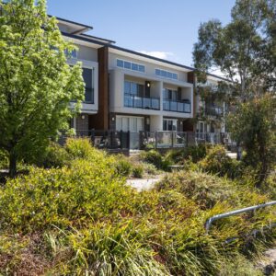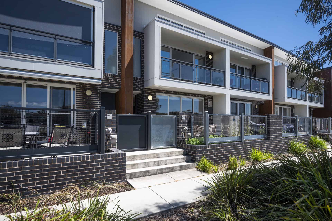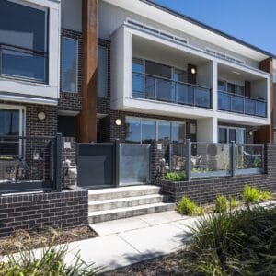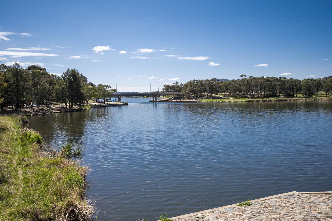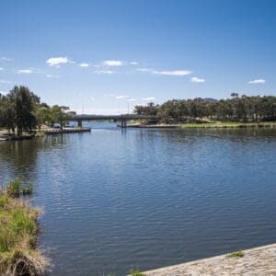Waterside Lifestyle of Luxury & Convenience!
Welcome to your dream home by the water in the heart of the highly sought-after Watermark Complex! This stunning residence offers the perfect blend of modern living and serene waterfront views, ideal for those seeking a lifestyle of luxury and convenience.
Step into the inviting front courtyard, where you’ll enjoy tranquil moments overlooking the picturesque Tuggeranong Lake. Inside through the front double door access, the open-plan living and dining area with quality timber flooring flows seamlessly into the modern kitchen, complete with Artison appliances, a built-in microwave and a spacious breakfast bar. The ground floor also features a powder room and a European-style laundry for added convenience.
Upstairs, discover a secondary living area, perfect for a home office or retreat, alongside two generous bedrooms with built-in wardrobes. The main bathroom boasts a large shower, bathtub and toilet, while the master bedroom impresses with high ceilings, double mirrored built-ins, an ensuite and private double door access to a balcony showcasing stunning lake views.
With ducted heating and cooling, a skylight upstairs for extra natural light and a double garage with remote access, this townhouse offers every modern comfort. Situated in a prime location, you’ll love being surrounded by scenic bike and walking paths, as well as being moments from Southport Shopping Centre, cafes, restaurants, amenities and public transport.
Don’t miss your chance to make this stunning townhouse your home. A perfect combination of style, modernity and convenience is waiting for you!
Features Include:
● Enclosed front courtyard with water views
● Open plan living and dining
● Kitchen with Artison Appliances and breakfast bar
● Main bedroom with high ceilings, double built-in robes and private balcony with water views
● Ensuite
● Additional upper living area with skylight
● 2 bedrooms with built-in robes
● Main bathroom
● Reverse cycle ducted heating and cooling
● Double garage with remote and internal access
● Downstairs powder room
● European style laundry with dryer
● Block out blinds throughout
● Timber floors
Outgoings & Property Information:
Living size: 140.9 sqm
Balcony: 6 sqm
Courtyard: 26 sqm
Block size: 8,211 sqm
UCV: $4,500,000
Rates: $1,859.54 per annum
Body Corporate fees: $5,230.80 per annum
Land tax (if rented): $7,098.00 per annum
Expected rent: $780 per week
Year Built: 2015
EER: 6.0
Disclaimer:
Whilst we take all due care in gathering details regarding our properties either for sale or lease, we accept no responsibility for any inaccuracies herein. All parties/applicants should rely on their own research to confirm any information provided.
