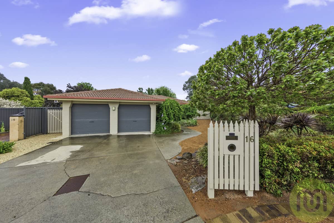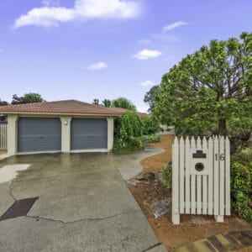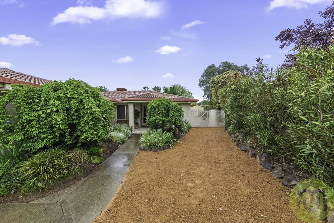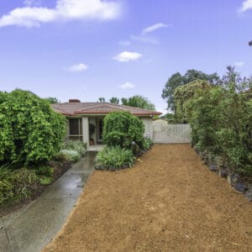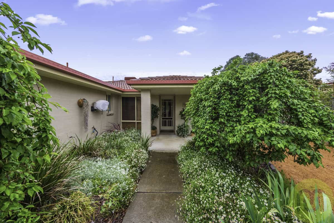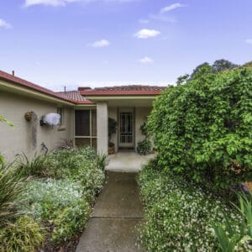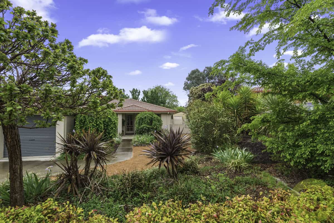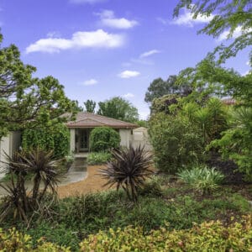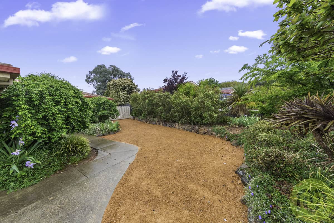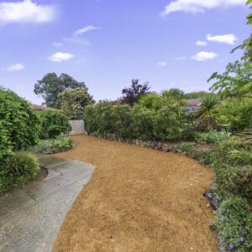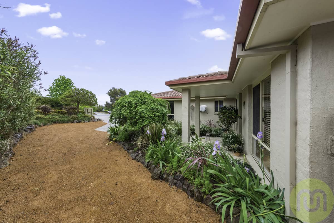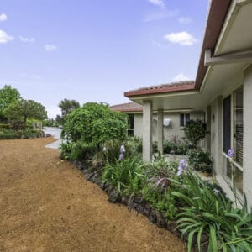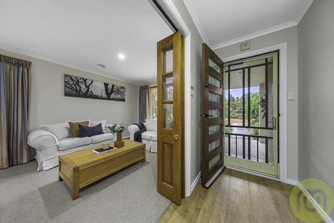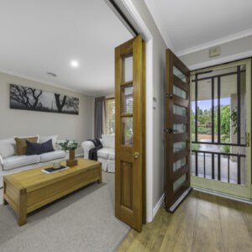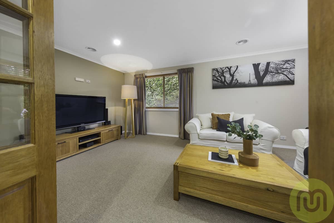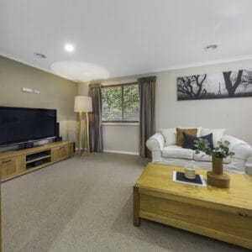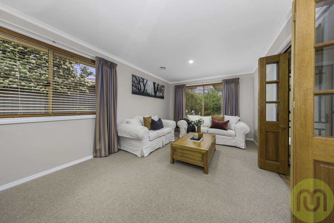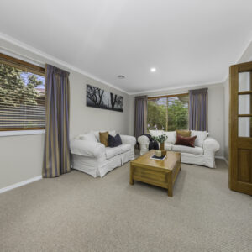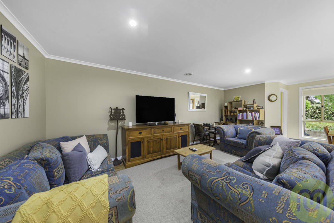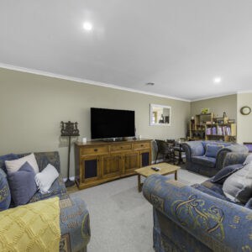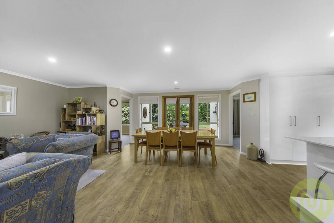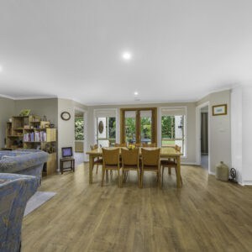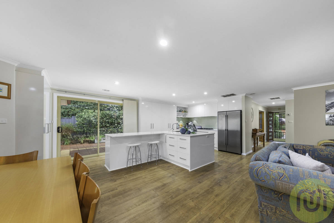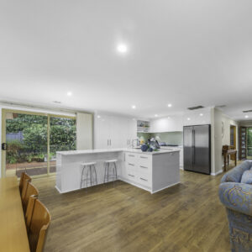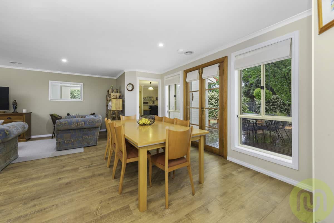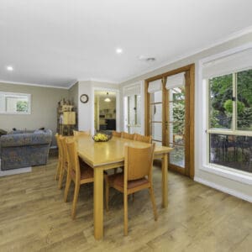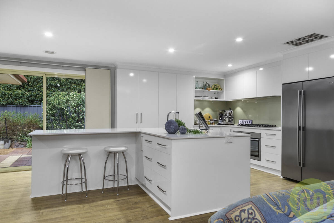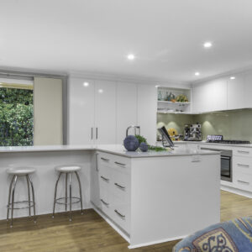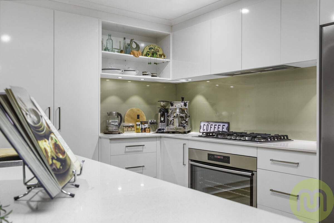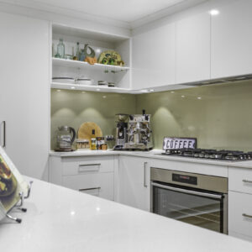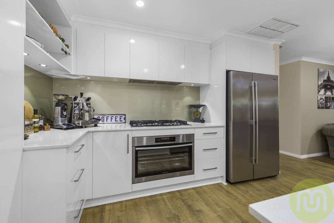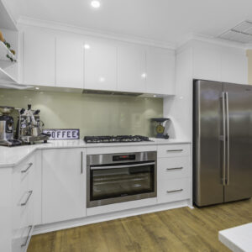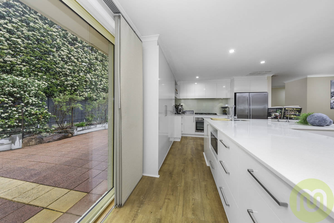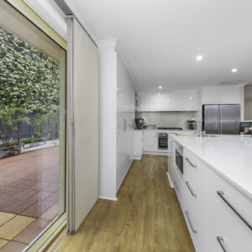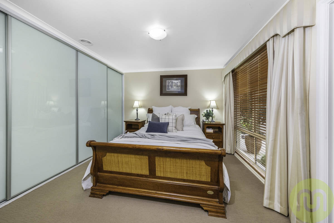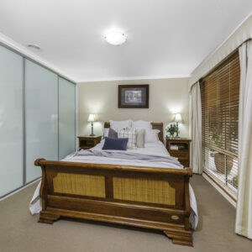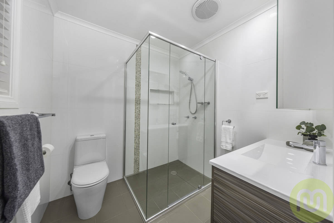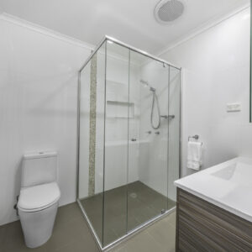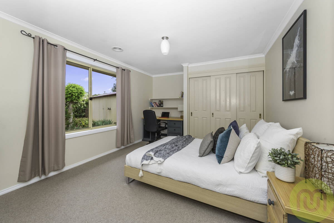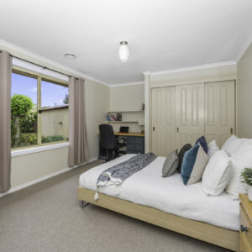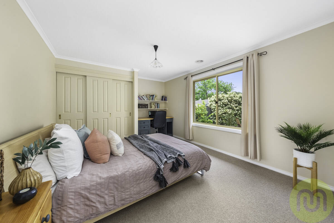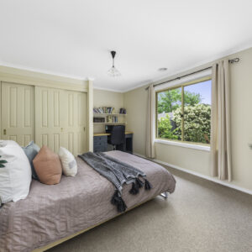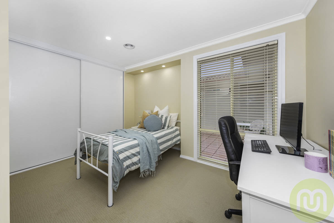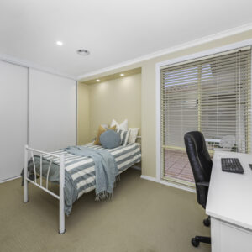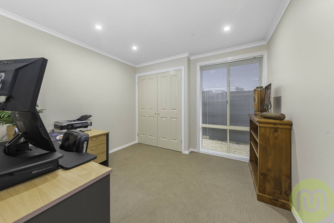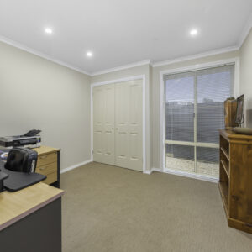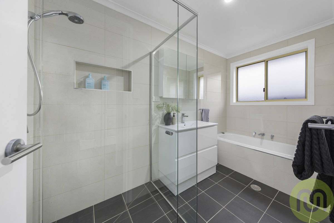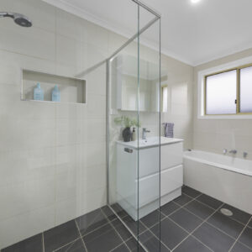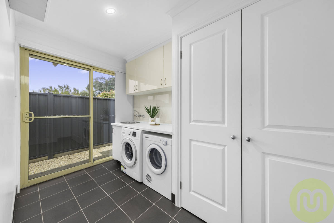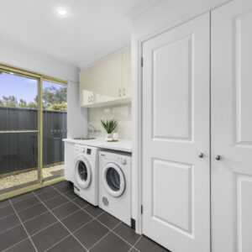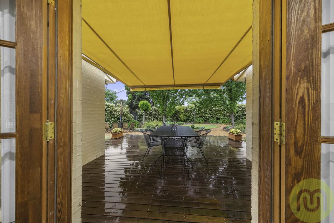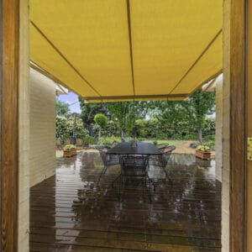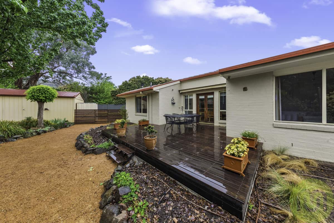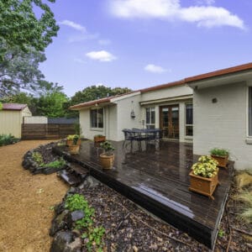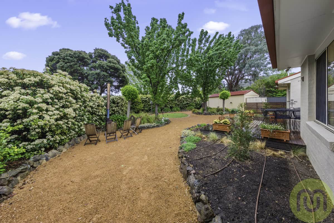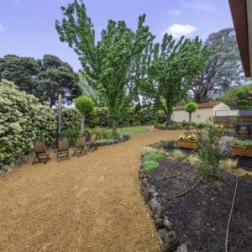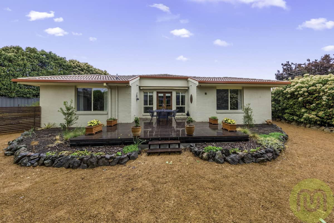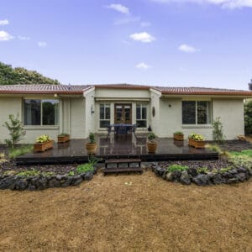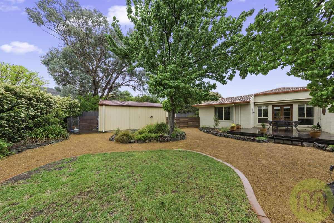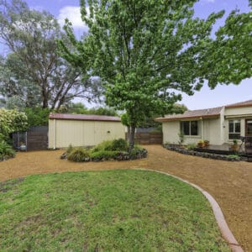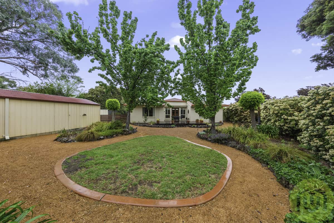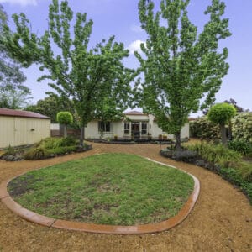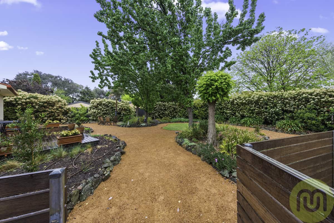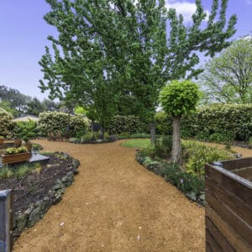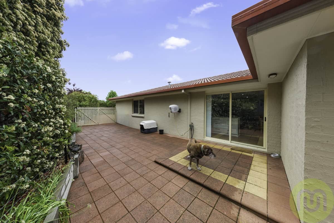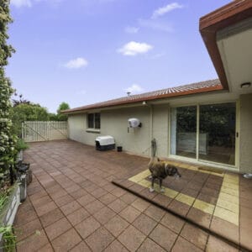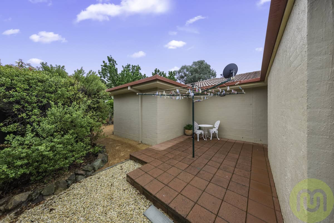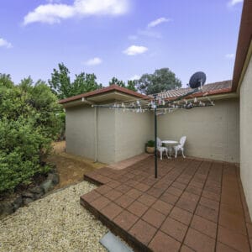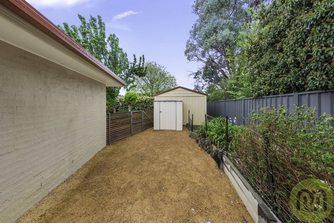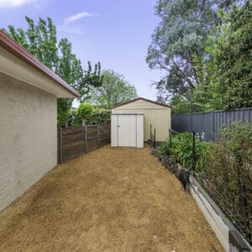Discover Your Dream Home!
Welcome to this stunning, updated and modernised 5 bedroom residence, where spacious living meets modern elegance and where everything has been meticulously maintained!
Step through the inviting entry hall into a world of comfort and style.
This lovely large home consists of very separate living spaces with the first being the spacious combined formal lounge and dining area that greets you at the entrance, together with a separate, expansive family room and meals area at the back of the home, designed for both entertaining and everyday living.
The gourmet kitchen is the heart of the home, featuring stunning granite bench tops, a large island with a breakfast bar, a 900mm gas cooktop, electric oven, glass splashback, 4 doors of pantry space, and a Miele dishwasher – cooking will be a joy here!
There is also a further 3 doors of storage space to use as you see fit together with a modern laundry with a bench top and extra storage.
The comfort and convenience of ducted gas heating and evaporative cooling for year round comfort add to the appeal as does the brand new wool carpet in the lounge/dining and fourth and fifth bedrooms.
All five bedrooms have been thoughtfully designed and all feature built in robes, with bedrooms 4 and 5 offering removable, custom made desks .
The main bedroom is located at the front of the home and is a serene retreat which boasts block out curtains, elegant pelmets, and a private ensuite – perfect for relaxation.
Outdoors you will find secure, easy care landscaped gardens enclosed by colorbond fencing to create a peaceful oasis for family gatherings or quiet moments. This is enhanced by a spacious outdoor entertaining area with a manually retractable roof.
Car accommodation is well catered for with a brick double garage at the front with remote control access and a wall mounted split system reverse cycle air con unit – plus a single metal garage at the back with light and power, used as storage and workshop but can become a garage with the addition of a panel lift door if required.
This home is perfect for families looking for space, comfort, and style. Don’t miss your chance to make it yours!
Features Include:
• Great street appeal set in a lovely neighbourhood
• Beautifully presented and meticulously maintained
• Modern, spacious, updated, five bedroom family home
• Entry hall to formal lounge and dining room at the front
• Extremely large family room and meals area at the back
• French doors lead to covered outdoor entertaining area
• Modern kitchen with granite bench tops and large island
• 900mm gas cooktop and electric oven, glass splash backs
• Abundance of pantry space and a double fridge space
• Miele dishwasher and additional storage cupboards
• Main bedroom offers an ensuite and block out curtains
• All five spacious bedrooms feature large built in robes
• Bedrooms 4 & 5 have removable, custom made desks
• Updated, functional laundry with plenty of storage
• Comfort of ducted gas heating and evaporative cooling
• New wool carpet in lounge/dining and bedrooms 4 & 5
• Brick Double garage at the front with a wall mounted RCAC
• Metal garage as workshop/storage at rear + a garden shed
• Secure, low maintenance landscaped gardens and grounds
• Located close to all amenities and major arterial roads
• Take the time to view this property – you wont be disappointed!!
Outgoings & Property Information:
Living size: 209.2 sqm
Block size: 967 sqm
Garage size: 35.5 sqm
UCV: $516,000
Rates: $2,826 per annum
Land tax (if rented): $4,618 per annum
Expected rent: $850-870 per week
Year Built: 1994
EER: 5
Disclaimer:
While we take all due care in gathering details regarding our properties either for sale or lease, we accept no responsibility for any inaccuracies herein. All parties/applicants should rely on their own research to confirm any information provided.
