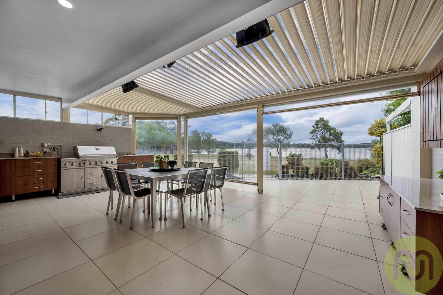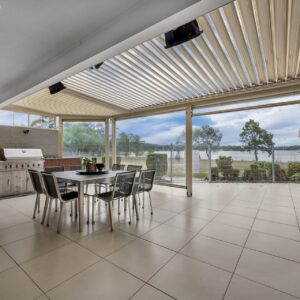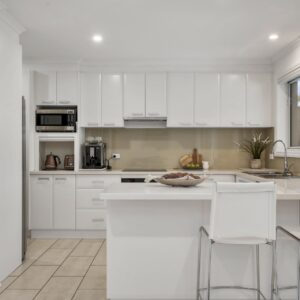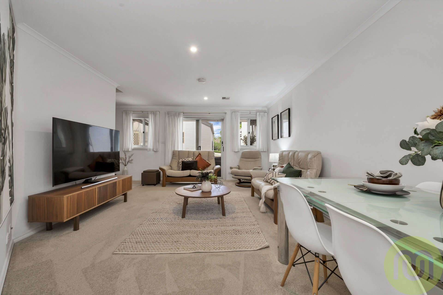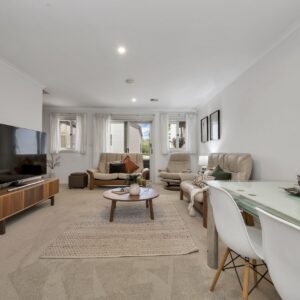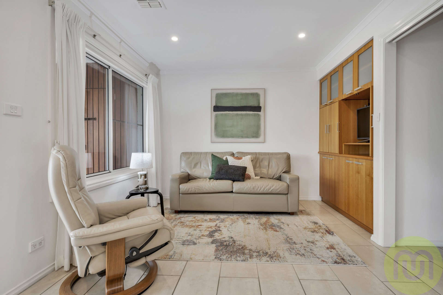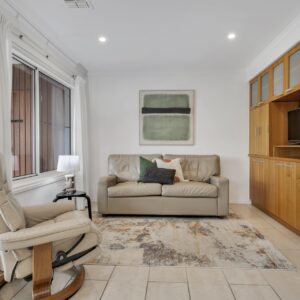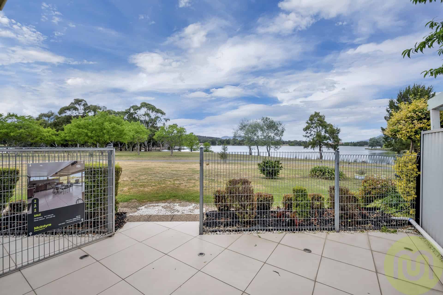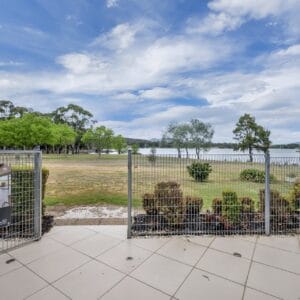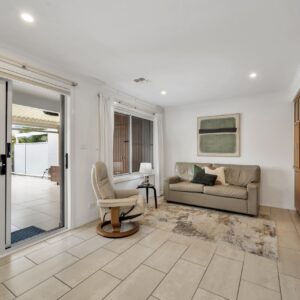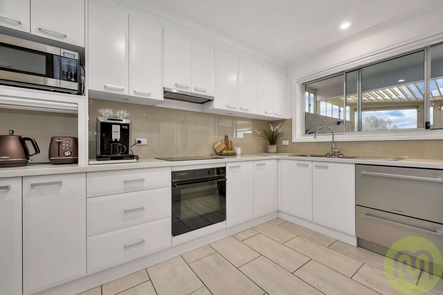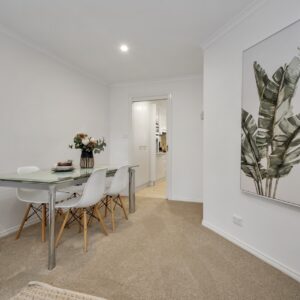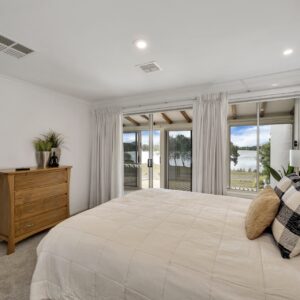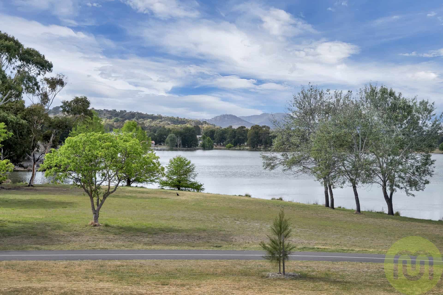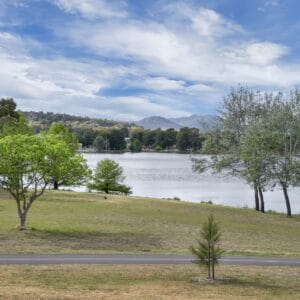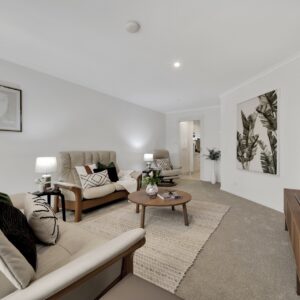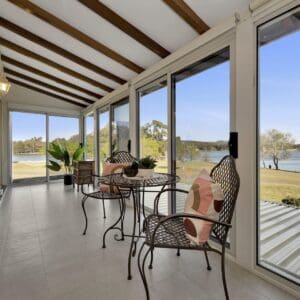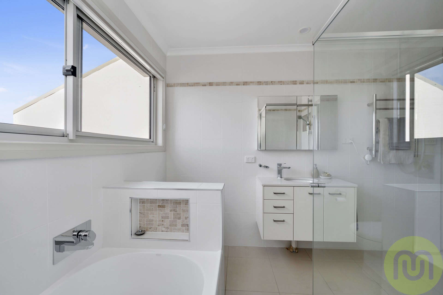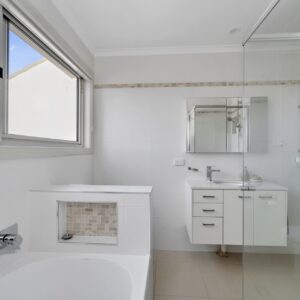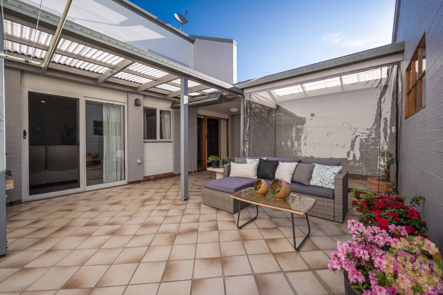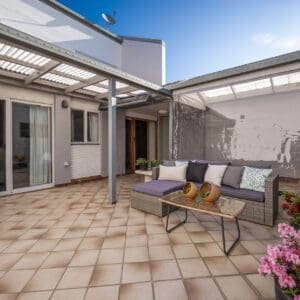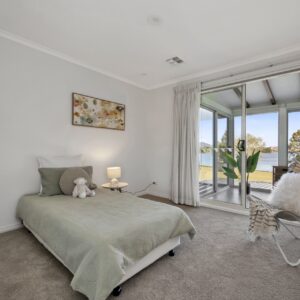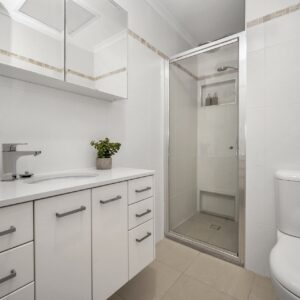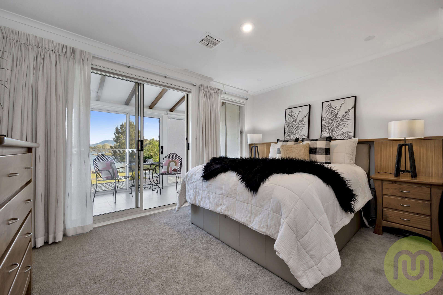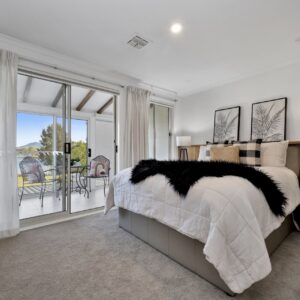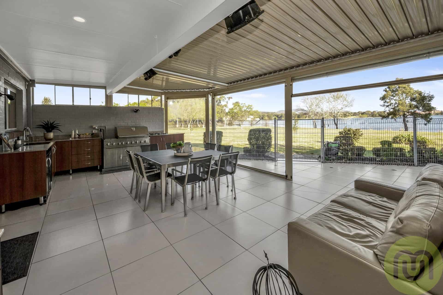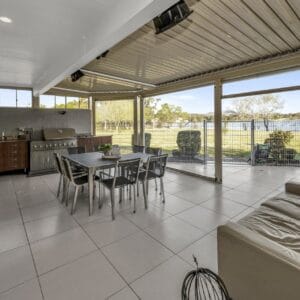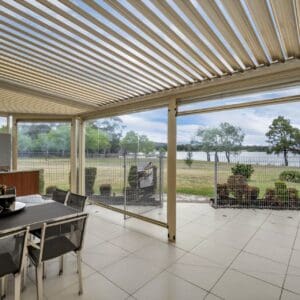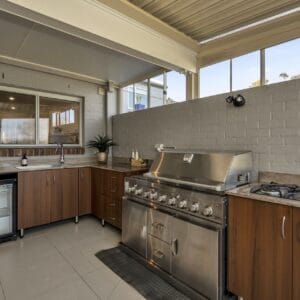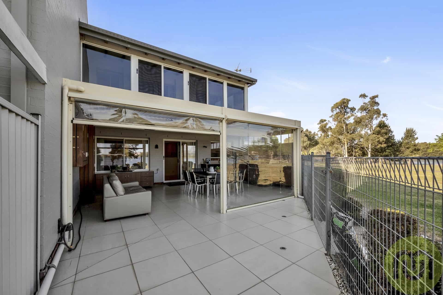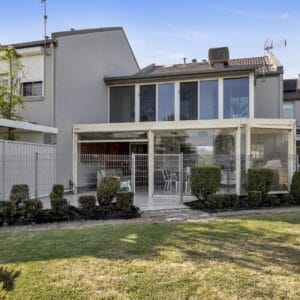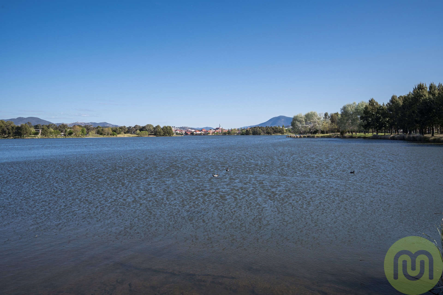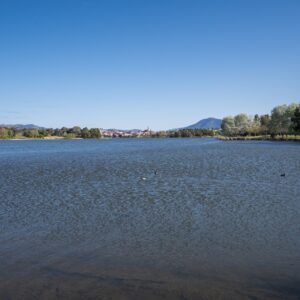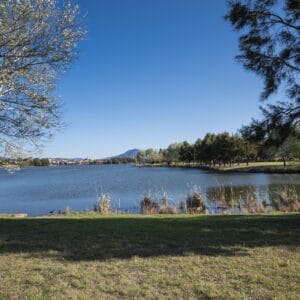Lakeside Living Where Few Sales Happen – Residents Love the Area, They Don't Want to Leave
Nestled on the shore of Lake Tuggeranong, with only a walkway and shady trees between the home and the unspoilt area of the lake. Away from, but near enough to walk to, the shopping and dining precinct of South Point, with all the benefits but with no rush. Walk to Lakeside Leisure Centre for gym and swimming.
Be part of the select residents who relax to the daily activities of lake life. From:
Birdsong heralds the day, with all sorts (including cockatoos and magpies) leading the daybreak.
Early sunrise view from two bedrooms (including the main) begin the day, with life taking on its normal course, regularly including:
• Walkers and runners circling the path around the lake – join them or just admire their energy
• Cyclists managing the foot traffic
• Fishermen finishing their early morning catch or others just starting theirs
• Kayakers and rowers competing for lanes across the breadth of the lake
• Ducks, water birds, swans and cygnets seek out their first meal for the day, coming up to the residential fence line looking for handouts
• Fish (carp and red fin) join in with the day’s start, often leaping from the water surface.
• Kangaroos, including feeding joeys sometimes join in, with an occasional horse riders threading their way through the throng
• Sunset brings on further walkers and runners, finishing work, or just having a bit of exercise before dinner.
You can watch all of this from the enclosed sunroom (with a coffee or book in hand) – off the two bedrooms – or from the internal or outdoor kitchen/s and family room.
There are other areas both inside or outside the home to lounge about with friends or just to read.
The home includes a refurbished ensuite to the main bedroom – with the two other bedrooms being serviced by the main suite (also as new).
A study (including a “Murphy” built in bed for guests) is catered for by a third bathroom.
Thoughtfully placed covered walkways ensure you stay dry when entering the home from a secure double garage.
The home has been afforded a EER of 6 Stars – recognising the impact of double-glazed windows/doors, recently refurbished (R5) ceiling insulation, some (R1.5) wall batts, Honeycomb internal blinds, curtains and insulated roller blinds (on northern western side walls).
New carpets (Sept 2024), modern floor and bathroom wall tiles, built in cupboards and study desks continue the well-designed amenities. The outdoor kitchen provides a large BBQ, gas cooktop, double glass doored bar fridge, versatile and mobile servery to ensure you enjoy those warm summer nights.
Two electric heaters are positioned to warm you over the cooler nights.
Much more to look over – come and check it out at Greenway.
Outgoings & Property Information:
Living size:
Lower level: 98.33 sqm
Upper level: 83.00 sqm
Garage size: 36.26 sqm
Rates: $3,003.80 per annum
Body Corporate fees: $2,862.00 per annum (includes water use)
Land tax (if rented): TBA per annum
Expected rent: $650 – $680 per week
Year Built: 1995 – (refurbished 2006 and 2012)
EER: 6.0
Disclaimer:
Whilst we take all due care in gathering details regarding our properties either for sale or lease, we accept no responsibility for any inaccuracies herein. All parties/applicants should rely on their own research to confirm any information provided.
