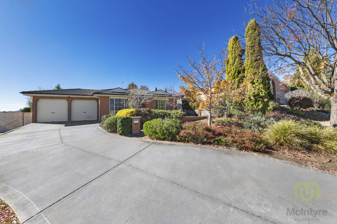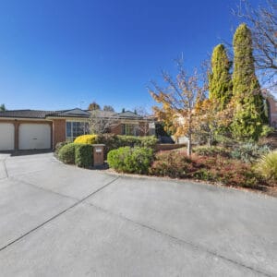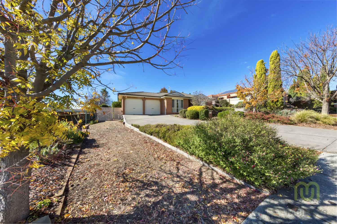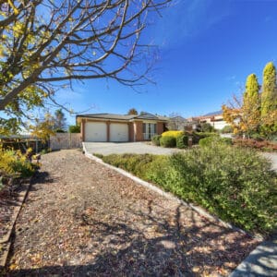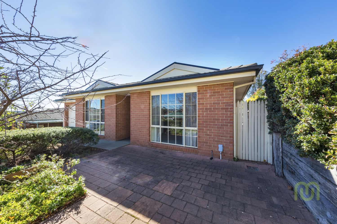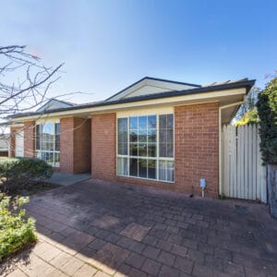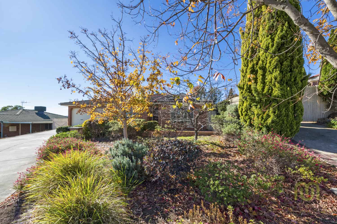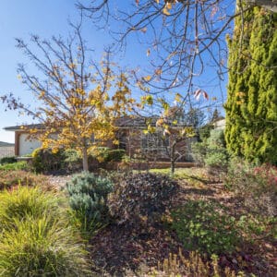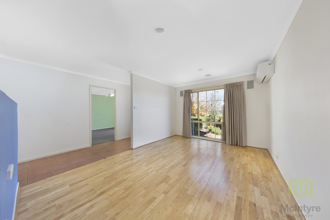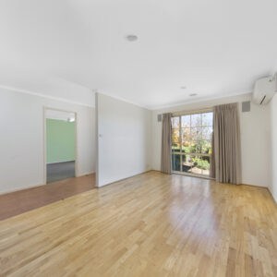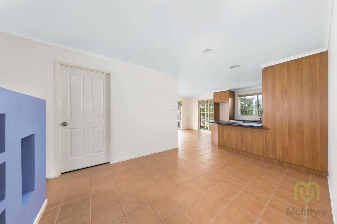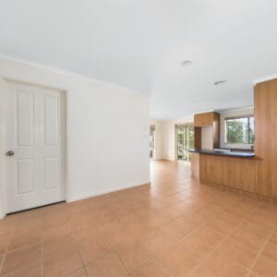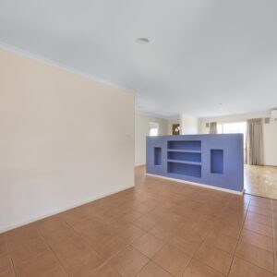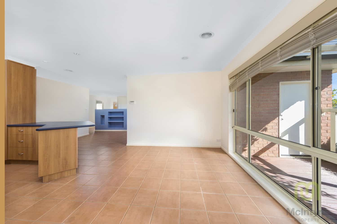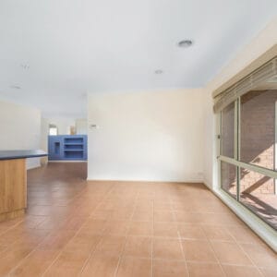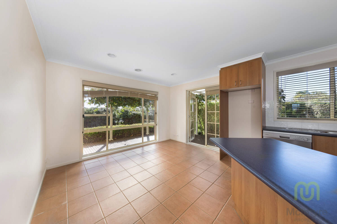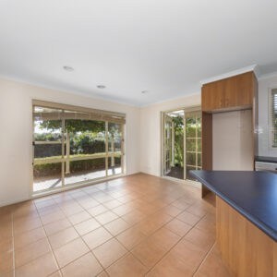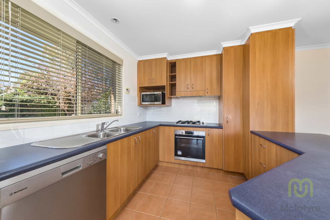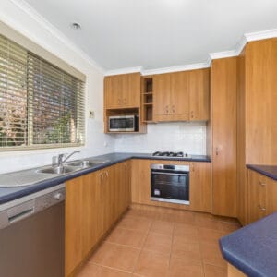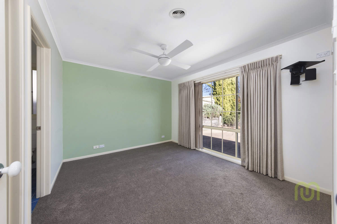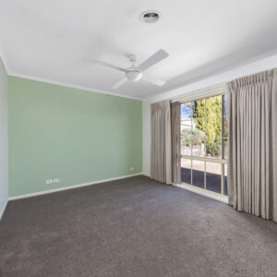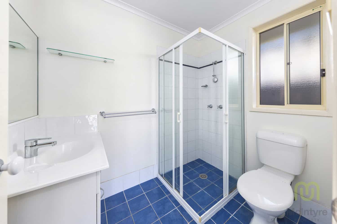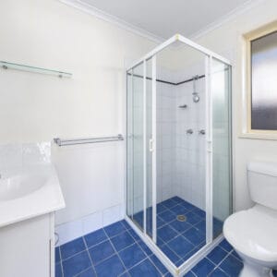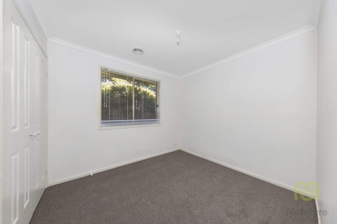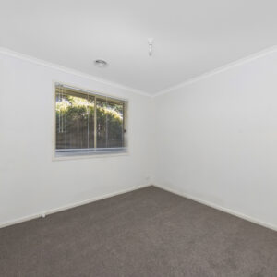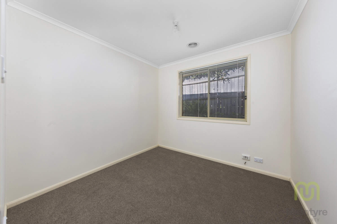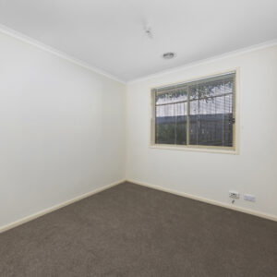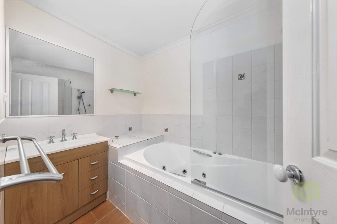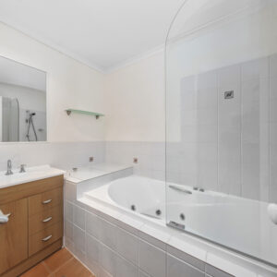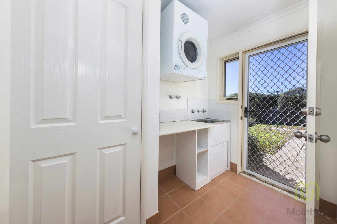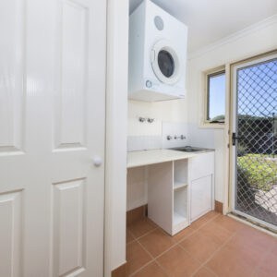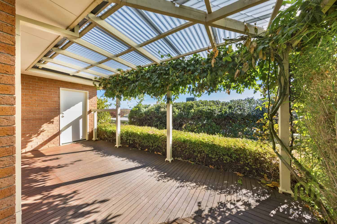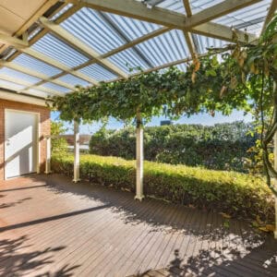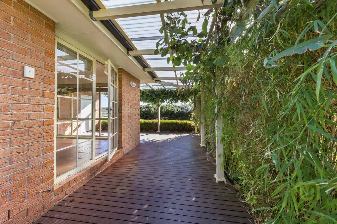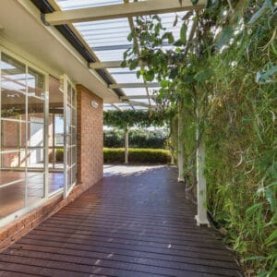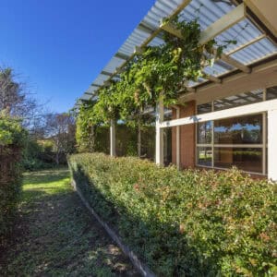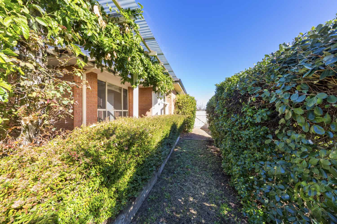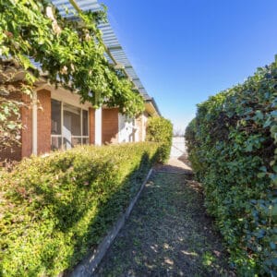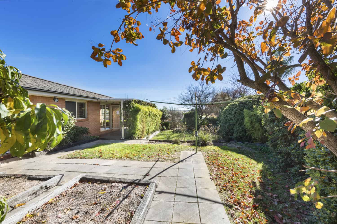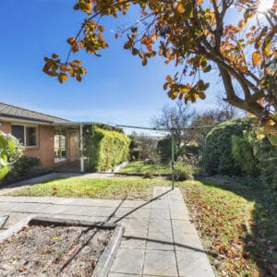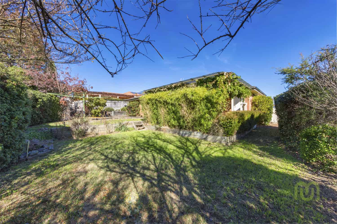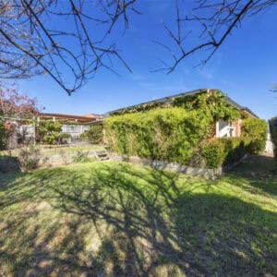Stunning Family Home with Views!
Betty Wark from McIntyre Property is proud to present 73 Hugh McKay Crescent Dunlop.
Discover your dream home in a sought after neighbourhood! This elevated, well-maintained residence offers a serene lifestyle with rural vistas.
Enjoy light filled spacious, open plan living areas that are designed for family comfort, featuring designated spaces for relaxation and family interaction, dining and entertainment.
Cook with ease in a stylish kitchen equipped with a gas cooktop, electric oven, and dishwasher, rangehood and a window over the sink, complemented by ample preparation and storage space.
All bedrooms include built-in robes and are spacious enough for at least double beds, ensuring everyone has their own retreat and access to the large, family bathroom.
The main bedroom boasts the luxury of a walk in robe and a private ensuite for ultimate convenience.
Not to be outdone, the family bathroom offers a deep spa bath, shower and separate toilet.
The laundry is well equipped with plenty of cupboard and bench space and a rear door, making laundry day a breeze.
Stay comfortable all year round with ducted gas heating throughout the home and a split system reverse cycle air conditioning unit in the living area and a ceiling fan in the main bedroom.
Enjoy the convenience and security of a double garage with internal access and remote doors for easy entry.
Step out onto the covered outdoor deck, which is perfect for hosting gatherings, or relaxing in private which leads on to an easy care rear yard with ample space for play equipment and for children and pets to live their best life.
This beautiful home is perfect for families seeking a blend of comfort, style, and functionality. Don’t miss out on this opportunity!
Features Include:
• Elevated, with rural views and set in a great neighbourhood
• Well maintained family home with above average building report
• The light filled living areas are open plan, with designated areas
• The kitchen boasts a gas cooktop, electric oven and dishwasher
• An abundance of prep and storage space adds to the kitchen appeal
• All bedrooms have robes and are large enough for at least double beds
• The segregated main bedroom, has a walk in robe, ceiling fan and ensuite
• The bathroom offers the luxury of a deep spa bath and a separate toilet
• The laundry is well equipped with ample cupboard and bench space
• Control the climate with Ducted gas heating and a split system RCAC
• Convenience of a double garage with internal access and remote doors
• Covered, outdoor entertaining deck offering privacy and relaxation
• Private, secure easy care rear yard large perfect for children and pets
Outgoings & Property Information:
Living size: 116 sqm
Block size: 587 sqm
Garage size: 36 sqm
UCV: $442,000
Rates: $2,611 per annum
Land tax (if rented): $4,117 per annum
Expected Rent: $650 – $680 per week
Year Built: 2001
EER: 4.5
Disclaimer:
Whilst we take all due care in gathering details regarding our properties either for sale or lease, we accept no responsibility for any inaccuracies herein. All parties/applicants should rely on their own research to confirm any information provided.
